When we decided to buy an old hotel dating from 1857 we well knew that our life would now be one big renovation project. Last summer, we completed what I would like to call our “big push” to make this old house into a home – 4 months of renovations where we painted, sanded, built furnitures (even a complete kitchen), layed floorings, uncluttered over a 100 years of hotel business and also planned what we thought was the best layout for our coliving. If you’re curious about those first transformations, you can read more about those over here.
As we were putting our tools away and getting ready for opening up the coliving, we were already starting a trello list of “future home improvements”. As the list grew, we then decided to close the coliving for 1 month in April-May 2024 to tackle it. This time, renovations did not involve anything major in the sense that our house was already very comfortable and perfectly livable, but we simply wanted to make it even more a homy, add some cool features and repurpose some unused space.
So… What were these last renovations all about?
Full Basement transformations – Building our home boulder wall and gym
The basement was our original plan for these renovations and also our main focus (but you’ll see… we ended up doing quite more in the end) 😉
The main idea for the basement was to re-think the space to create a gym, a bouldering wall, create a workshop for future home improvement works as well as making our laundry room bigger (and add lots of storage).
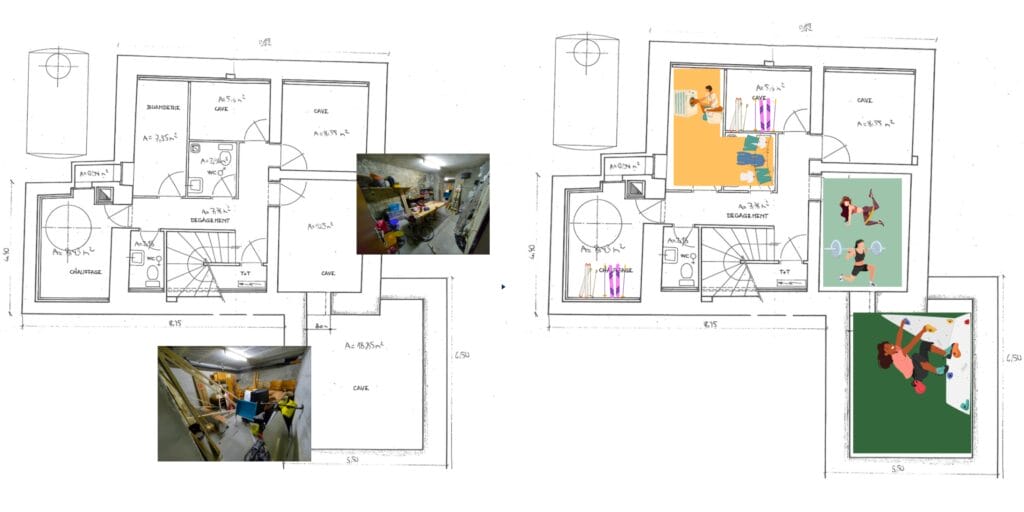
Workout area : yoga and weight training + spraywall for climbers
Our biggest mission was to create a proper gym! For our first season, we used a spared room in the 3rd floor, but this was clearly not optimal… Before we could start thinking about the different layout options, our first mission was to fully empty this space (it was our messy storage up to this date) and to bring those old walls back to life. A bit of plastering, cementing some floors to make them more even and many liters of paint later, we kind of had a blank canvas on which we could start working on.
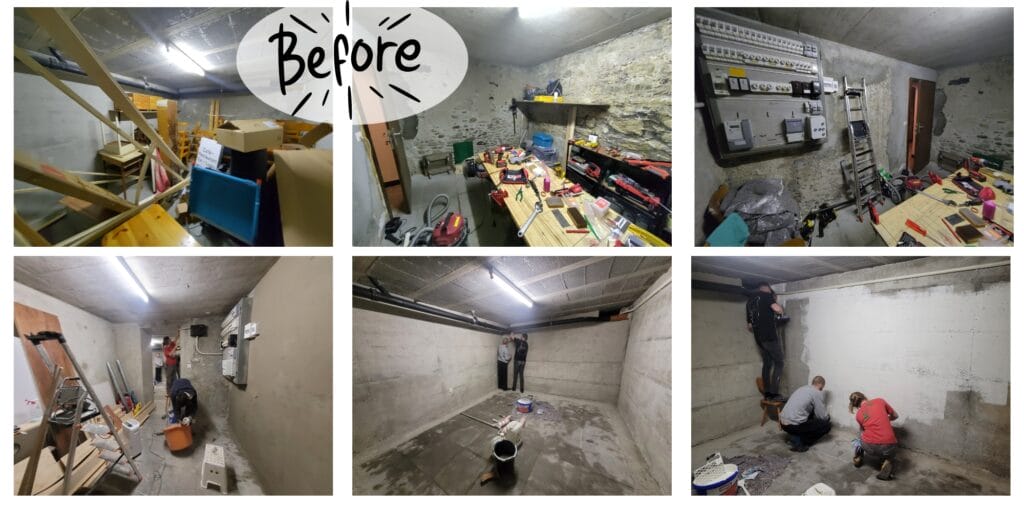
To build the boulder wall, we’ve been lucky to have the help of Aleksis, one of Austris’ friends who built his own climbing gym in Latvia. It took about one week until the structure was standing and then we let Kiwie do their magic and fully customize the wall design!
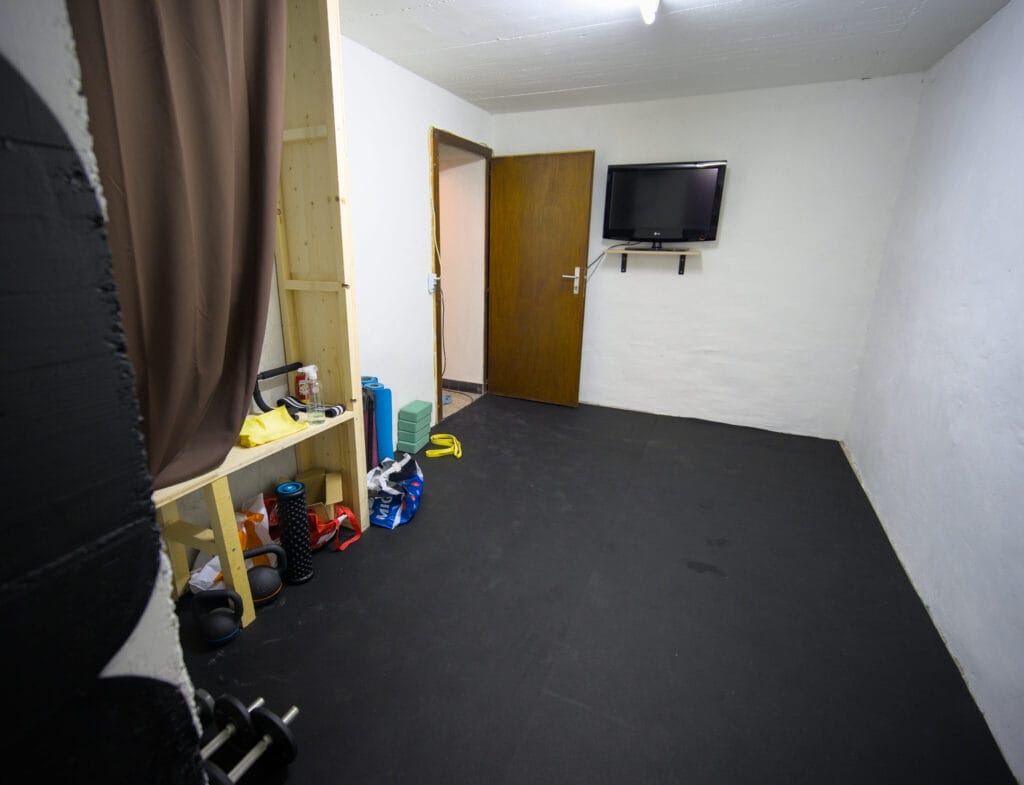
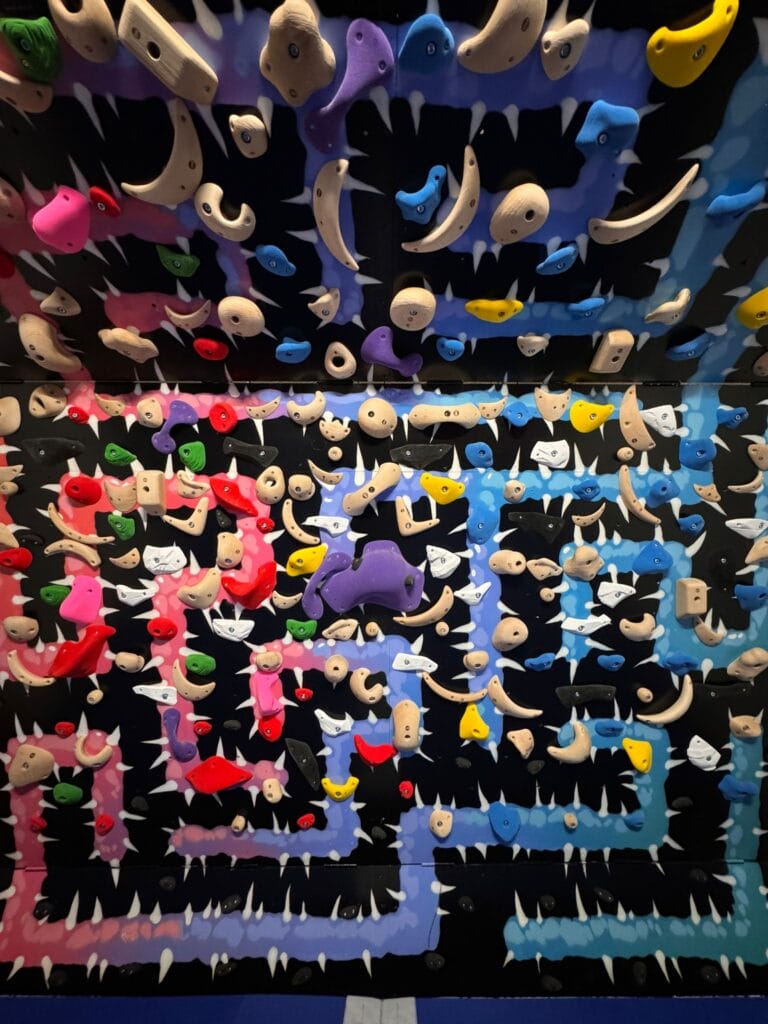
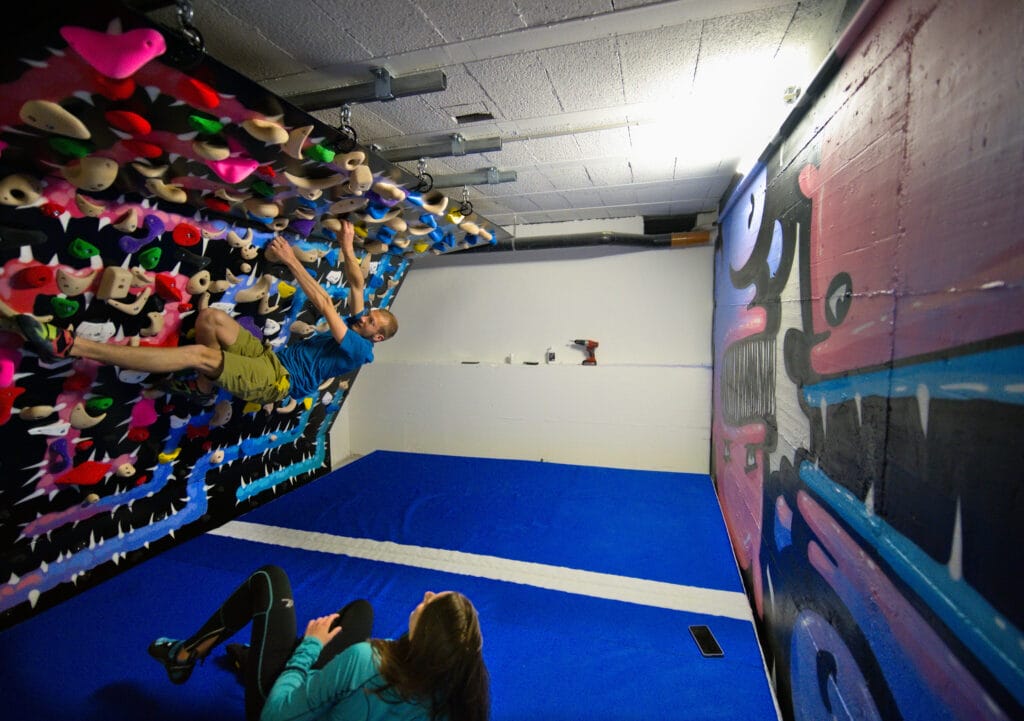
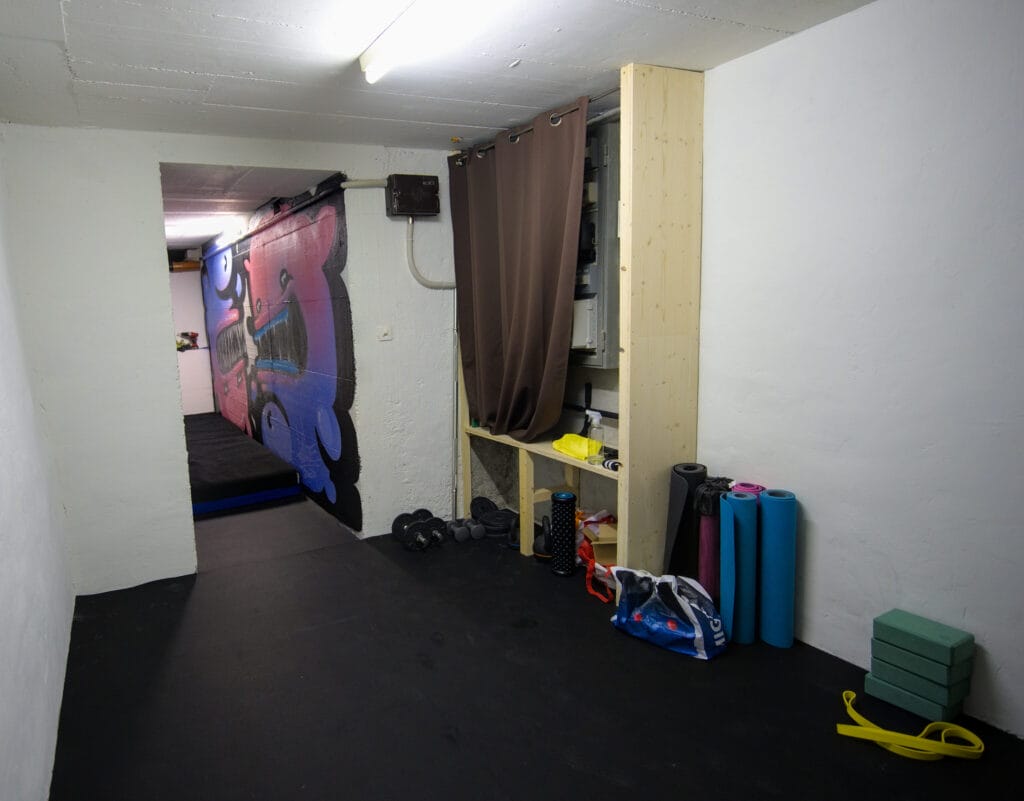
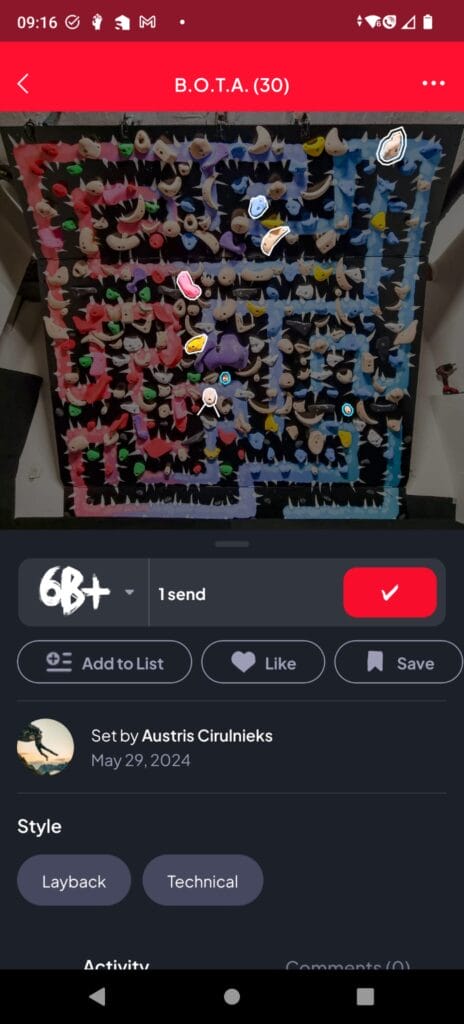
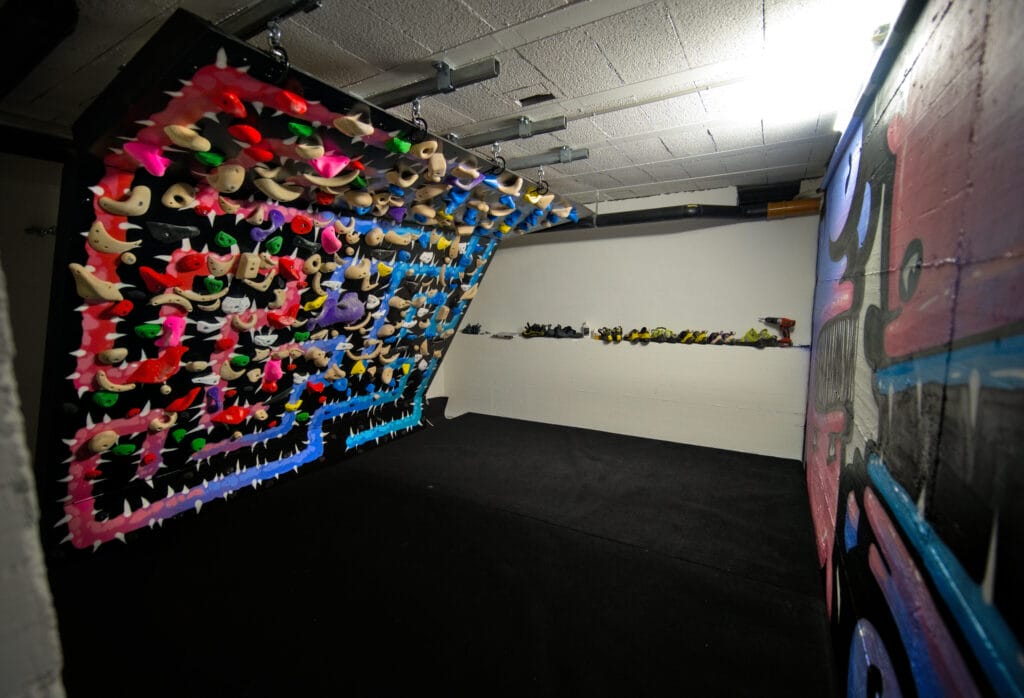
We’ve been using the wall for a bit more than 2 weeks and Wouahhh!!! We can’t even start to tell you how much fun we’re having here! It’s just amazing to have such a tool right in our basement!
Laundry room logistics
Our laundry room was a little side project. After our first year operating we started to realize that our previous laundry room was simply too small. During the sunny months, we never had any issues because clothes or bed sheets are drying in a couple hours on our terrace, but during the winter month we noticed that this was simply impossible. We had to run our dryer almost full time and even then, space got tight…
Initially, the hotel came with 2 toilets in the basement (men and women) and one of them was actually decently big. We thus decided to take down the wall and add this surface to our laundry room. This was not exactly as trivial as it might sound. We were lucks this wall was not load-bearing, but we still had to handle the fact that there were water pipes and electricity running through it. 😉
Storage, storage and more storage
Last but not least, we worked hard to optimize storage space in our basement! We built multiple shelves for ski boots, hikign shoes, mountain gear but also quite a few ski racks! Last winter has shown that digital nomads actually travel with quite a lot of gear when it comes to winter sports. 😉 Slope skis, touring skis, powder skis, nordic skis, you name it! Some people brought multiple pairs and let me tell you that it sometimes took some serious tetris skills to make everything fit in our basement.
With our recent modifications, we’re hoping to solve some of the issue… Let’s see how much gear people will bring next season. 😉 Maybe we’ll end up having to sacrifice some wine and beer storage space to make room for more gear (but let’s hope we won’t have to come to these extreme measures… would be a shame for the wine)
Room shuffeling : what is the best layout for our coworking space?
When we moved to our house, we immediately fell in love with the bar area! This is the brightest room in the house and we immediately felt this should become our workspace. If you’ve come to Alpiness during the first year, it is highly likely that you’ve worked from here. To be honest, this was an amazing workspace but after spending a few month here we noticed a few “issues”:
- This was our only workspace with 10 seats. Space-wise, we’ve never seen it full… To be honest, most days there were rarely more than 3-4 people working simultaneously. People go for adventures at various times of the day, people prefer to work from their room, take calls in the call room, etc… All in all, it sometimes felt like the space was a bit wasted
- There is an amazing bar in this room. But in order not to bother people working by operating it as a bar (or coffee bar), we decided to use the bar as a storage area for monitors and laptops. Again… wasting space if you ask me…
- It was the most cosy room in the house, but somehow people never sat in there except for working (never has anyone used it in the evening for example)
- Most importantly : noise and no option for choice! This room is located right next to the kitchen and was only separated from it by a curtain. A coliving is a rather quiet place and there have never been major issues, but let’s be honest : when 4 people were in the kitchen to cook lunch, the workspace was not exactly silent…
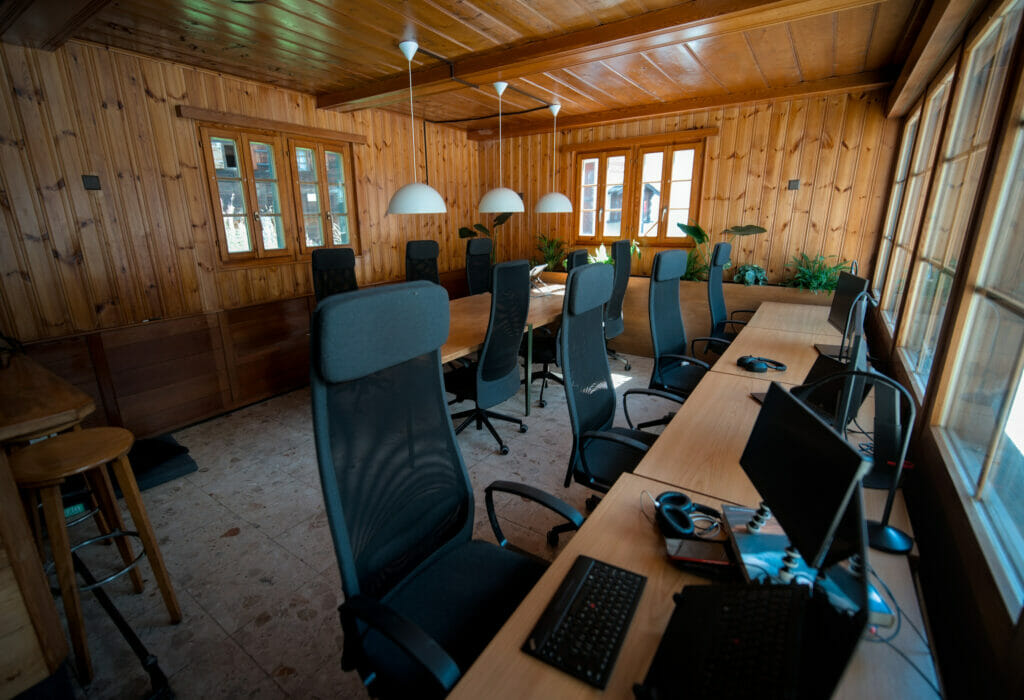
How is it now?
This beautiful room is now our main dining room but also serves as a coworking cafe! We’ve built custom made benches for people to work from, coffee machine, beer fridge, wine glasses, a few bottles for cocktail nights brought back the bar to its original purpose. We’ve removed the curtain separating the kitchen and now we have one big social area on the ground floor with multiple options to hang out.
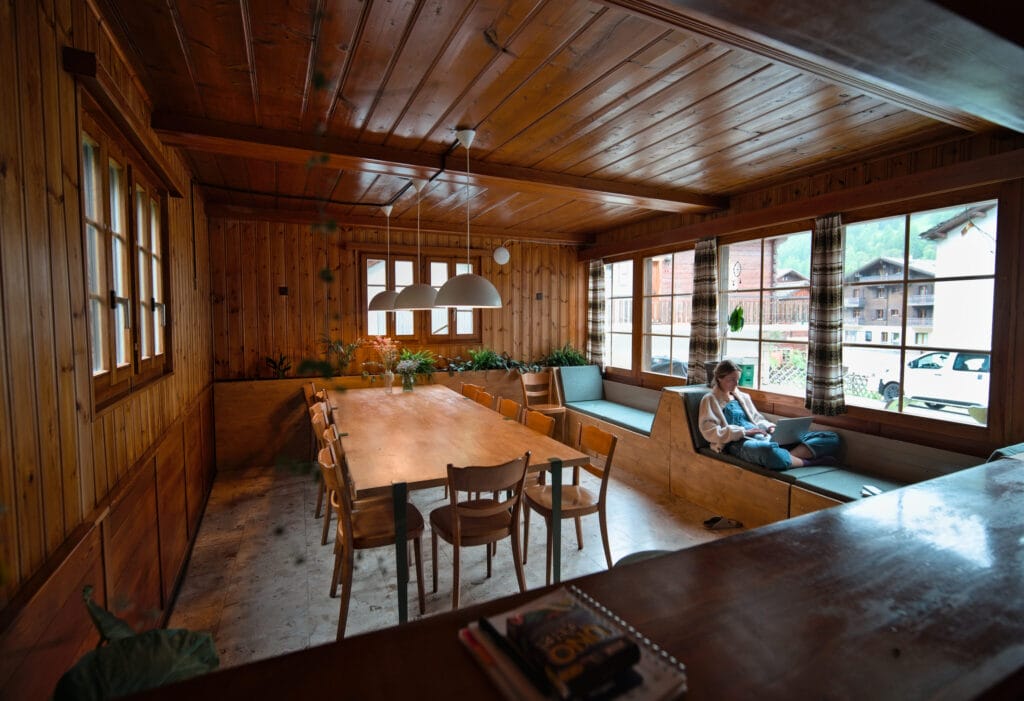
In the evening, the dining turns into either a bar to chat with a drink or a space for crazy game nights, while the living room makes for a more chilled setting where we watch movies, listen to skillshare or simply chill in the couches.
So what about workspace?
Now, instead of having one unique space, we’ve created 3 separate areas:
- The dining room : during the morning or afternoon, this is the perfect spot to work in a social environment or answer a few quick emails
- Our former dining room has been turned into a semi-social workspace for 4-5 people. Located next to the living room, it can be separated from the rest by closing the door. here, people can take short calls or chat (a bit) with fellow coworkers. It’s the perfect spot for those who want to work on a comfy chair but still be aware of what’s going on around.
- Our biggest room on the 3rd floor has been turned into a 100% silent workspace for 6 people. No calls nor open conversations allowed, this is a 100% focus room
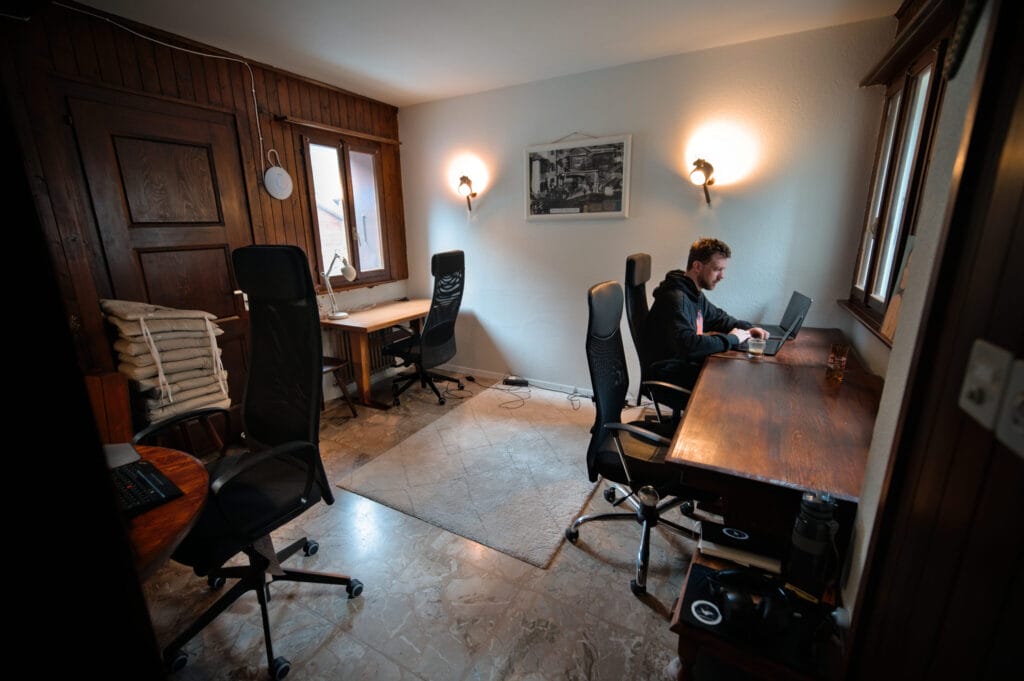
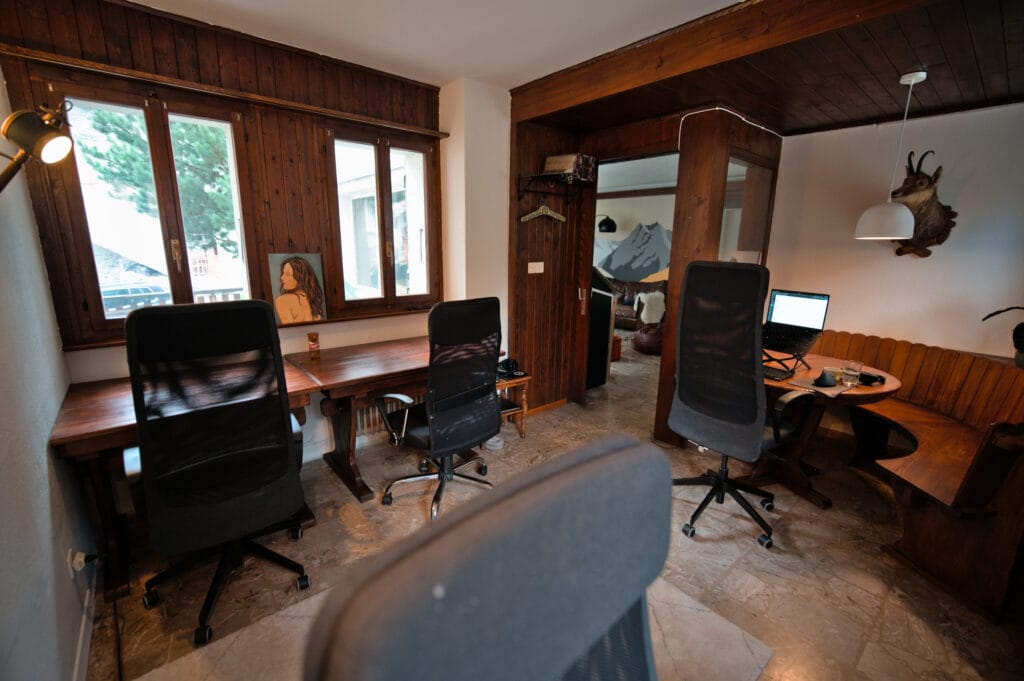
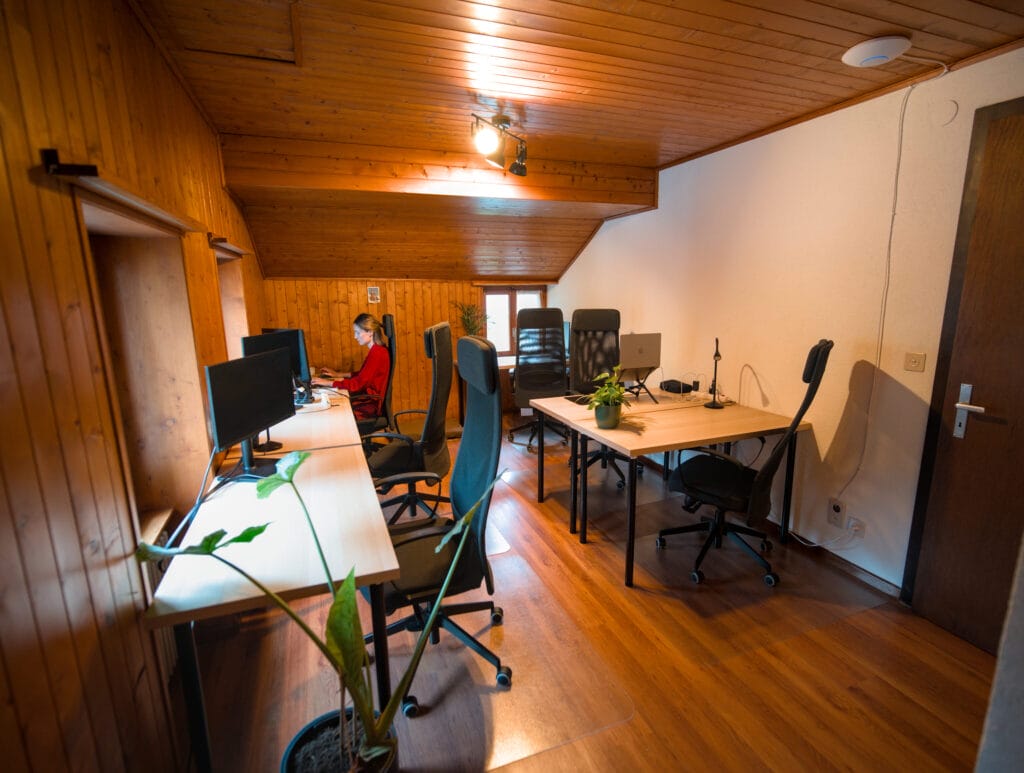
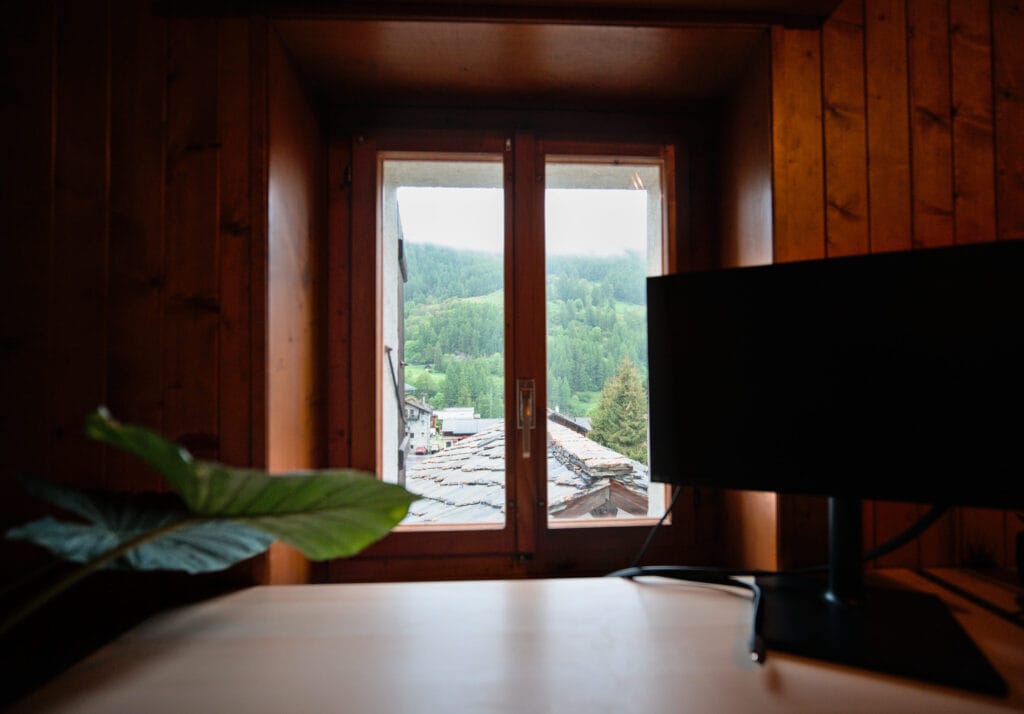
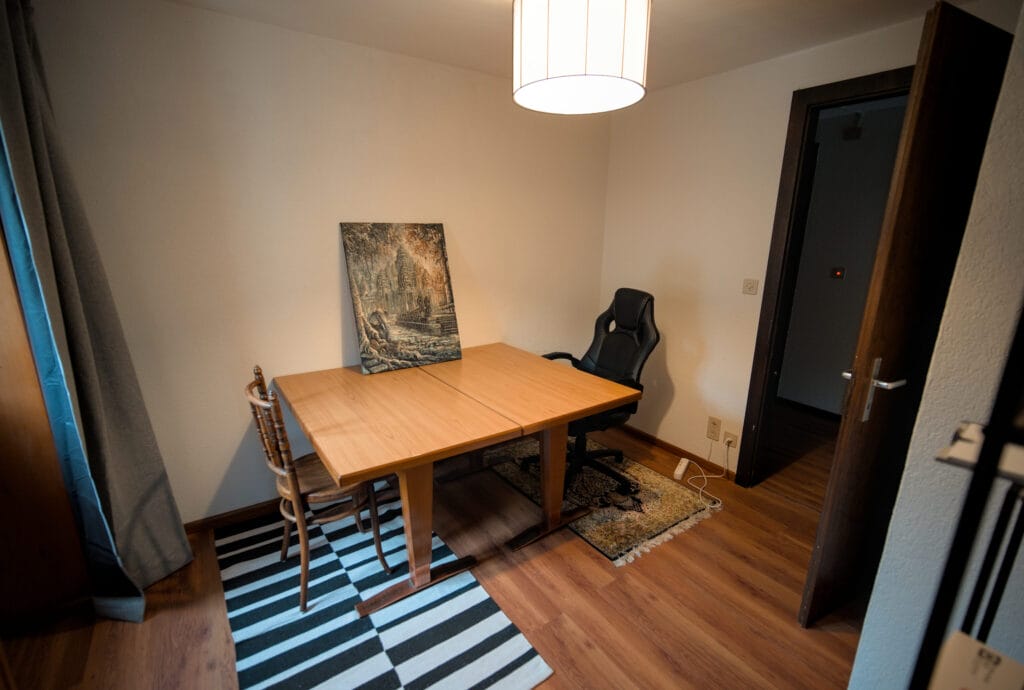
We’ve been running with this setup for a bit over a month now, I can’t even start to tell you how much more sense this makes! We truly believe that you never really know what the “best setup” for a coliving is, until you’ve tried it out. Maybe we’ll change our mind again in a few months and try another layout, but for now, this feels like a true improvement of our space!
Re-Purposing and building from scratch
If there is one thing that almost 1 year of renovations has taught us it that we can actually do way more with our own hands than we thought. This time along, we started loads of DIY projects around the house. For most of them, I would never have considered doing it myself but would just have bought something… By this, I mean our amazing custom made bench in the dining room, a balcony separation with a planter, an uncountable amount of shelves, and even some curtains made out of pillow case leftover fabric. 😉 What I mean by this, is that during these renovations we ended up making many more small improvements than initially planned but now, when we look at something which is not “optimal” we try to come up with a solution to fix it.
A couple small examples:
- In our living room we had this weird wall which had some slips in it. I guess this was used for storing magazines or restaurant menus back in the day, but for us this just looked like wasted space. –> we took out all the existing shelves and wood covers, painted the back wall in blue and added some new shelves for our board games and books.
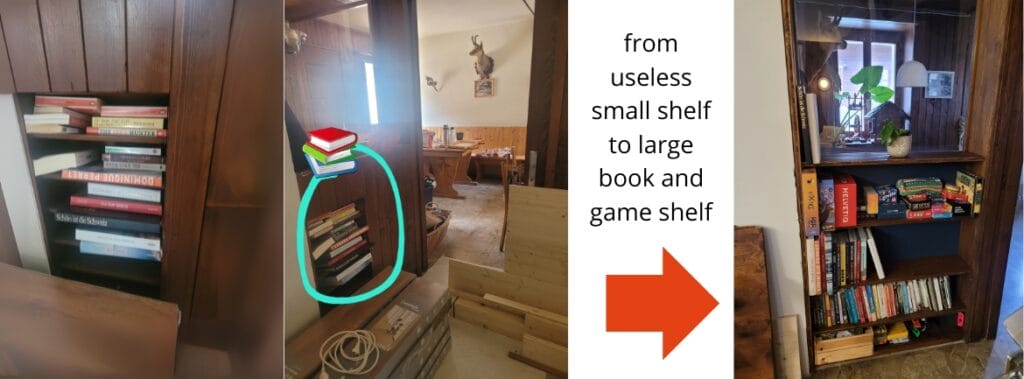
- In our basement we have an extra toilet which is, let’s face it, not very sexy. Marcis and Louis pointed out that the extra toilet paper was just lying in its package on the floor. I told them that the space was so weird size wise it was impossible to find a nice bathroom furniture to go in there… Say no more, they gattered some wood leftovers and built a shelf.
- Same for our balcony… We wanted to add a separation to give Lac Bleu room guests a little more privacy on their balcony. I had spotted a separation from Ikea which I thought was kind of nice. But there were a few things we did not like… Instead of storage, we wanted to have plants, the colour was not perfectly matching our balcony wooden railing and… the separation was not quite wide enough. Well… we simply built our own! 😉
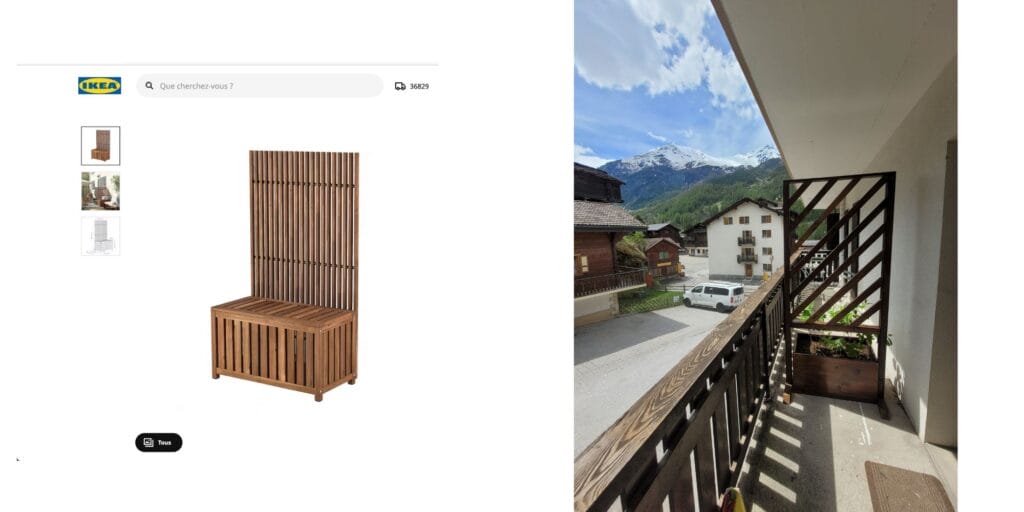
- Our old dining room benches have been varnished and protected and now enjoy a second life (after more than 50 years in the restaurant) on our terrace
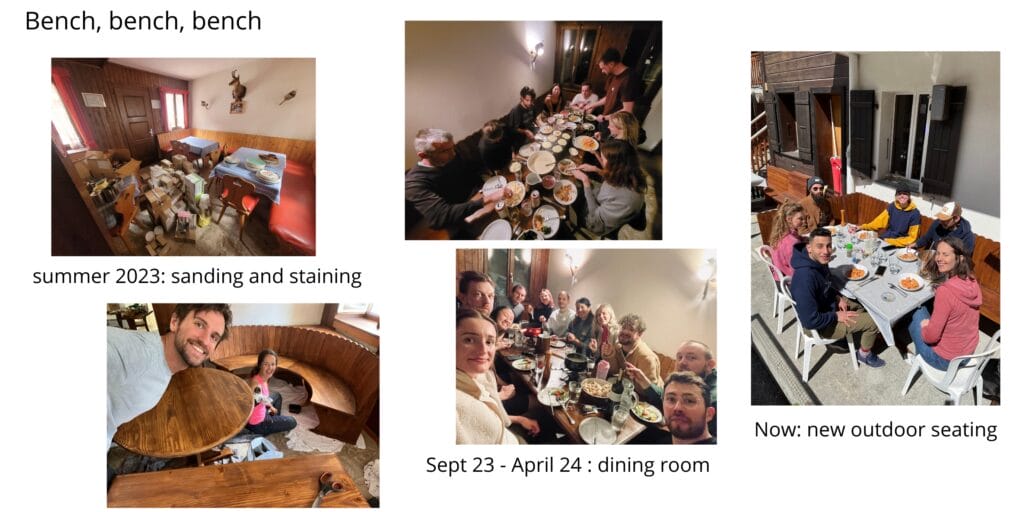
Vegetable Garden – growing some of our own food (or at least trying)
This project was not initially in our plans… but hey, life sometimes just gives you a little nudge. A few months ago, some neighbours came to our door and said they have this amazing vegetable garden but no one had the willingness to take care of it anymore in the village. They thus offered us to use it and of course we said yes! Do we have any gardening experience? Absolutely not! Are we motivated to make something out of it? You bet!
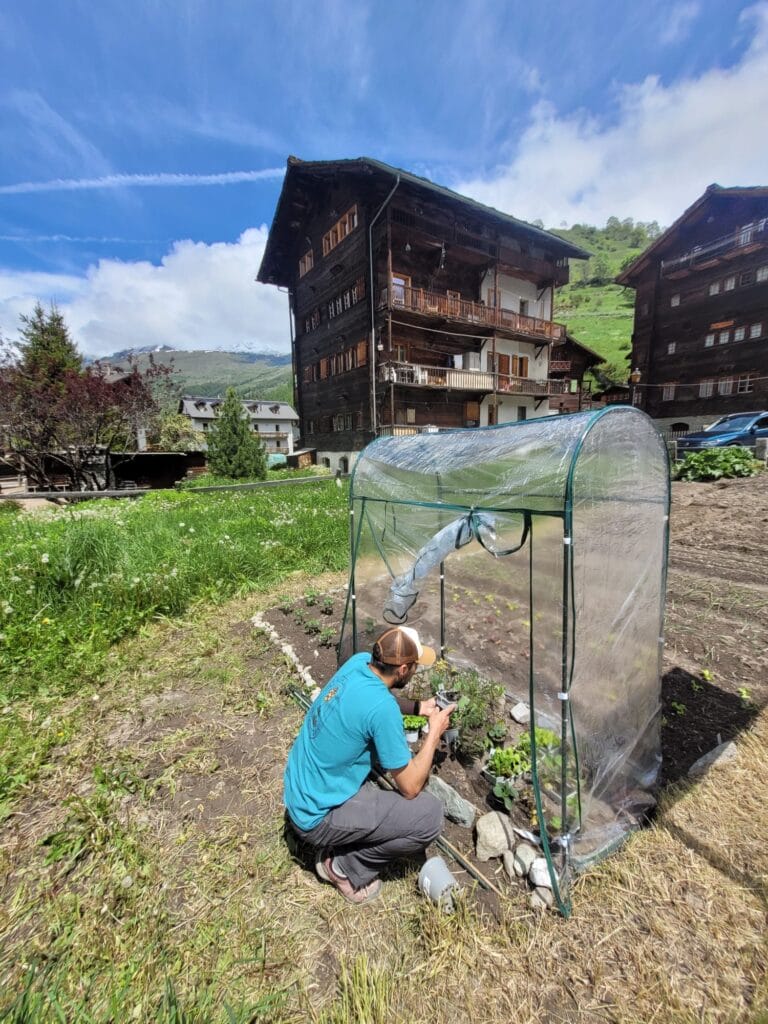
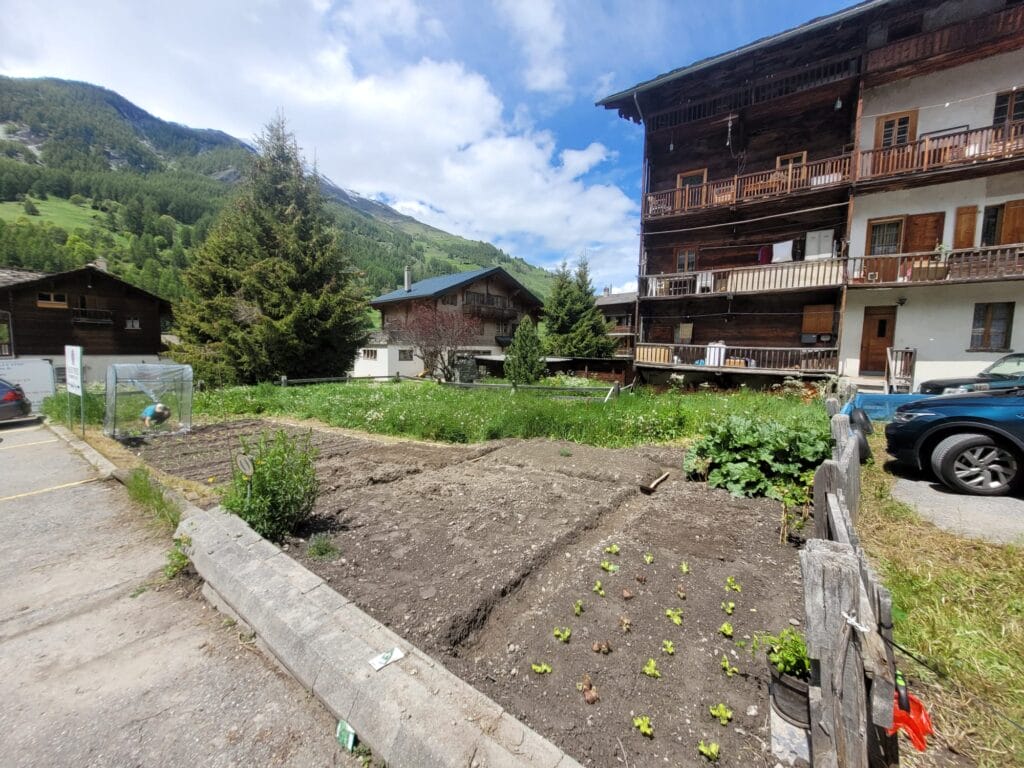
So let’s see, this is just the beginning, but we’re already seeing how much fun this can be to take care of our garden with some fellow colivers and then enjoy the results during our shared dinners. As it is our first year, we decided to take it easy, meaning we’ll be focusing our attention to vegetables and fruits which are supposed to be easy to grow in the mountains. We’ll keep you posted on how this all turned out, but we’re pretty confident we’ll at least get some salads and hopefully a few other things out of it. 😉
Nothing would have been possible without them : Meet our amazing volunteers
During this month we were not alone at Alpiness! Like during the summer of 2024, we were super lucky to able to count on an amazing gang of volunteers! And through these lines I really want to say a huge thank you to all of them! It was quite an intense month, but it was also a super fun one! 🙂
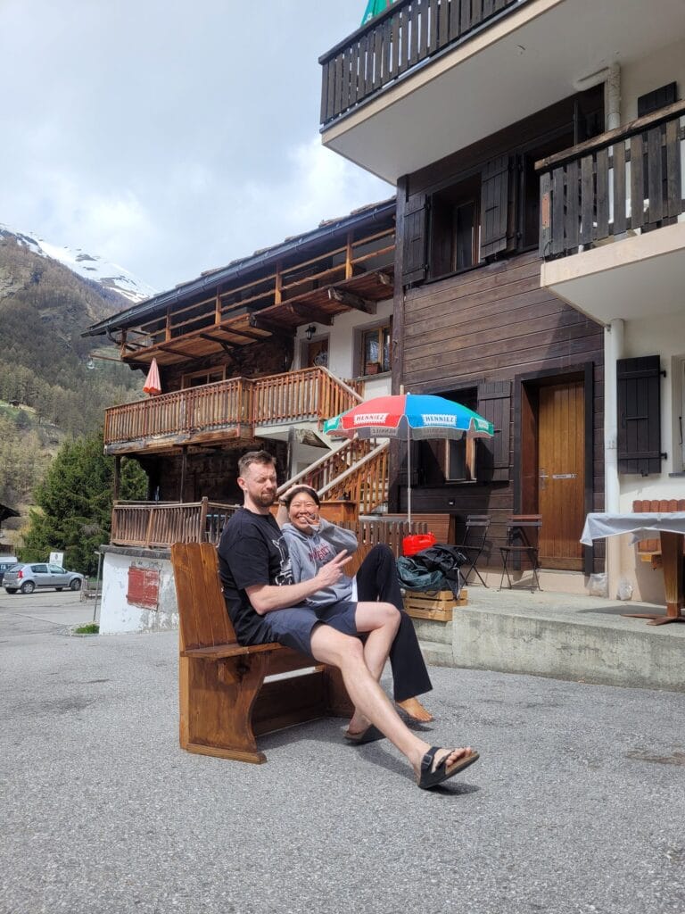
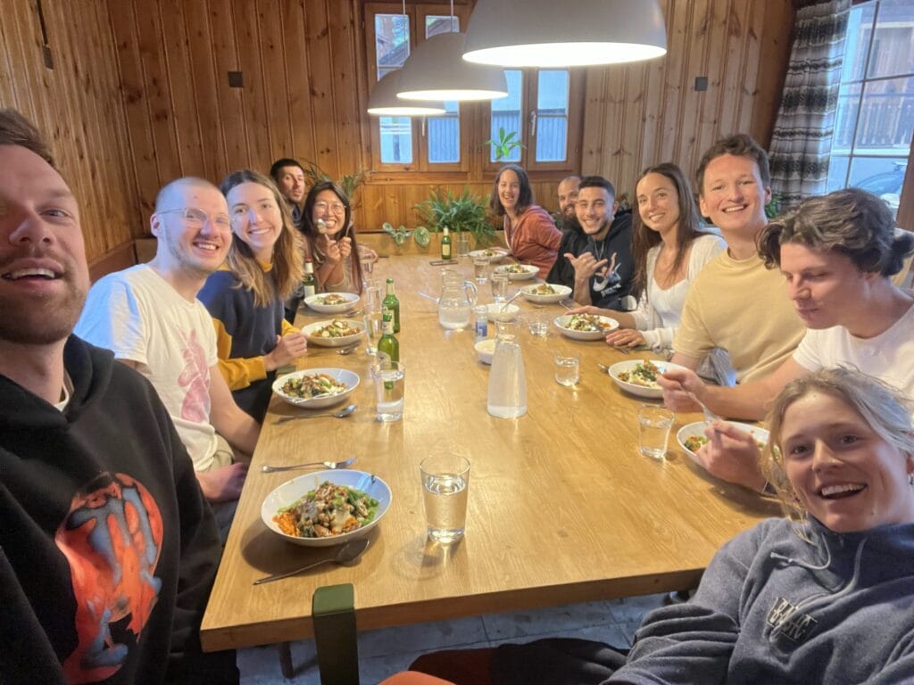
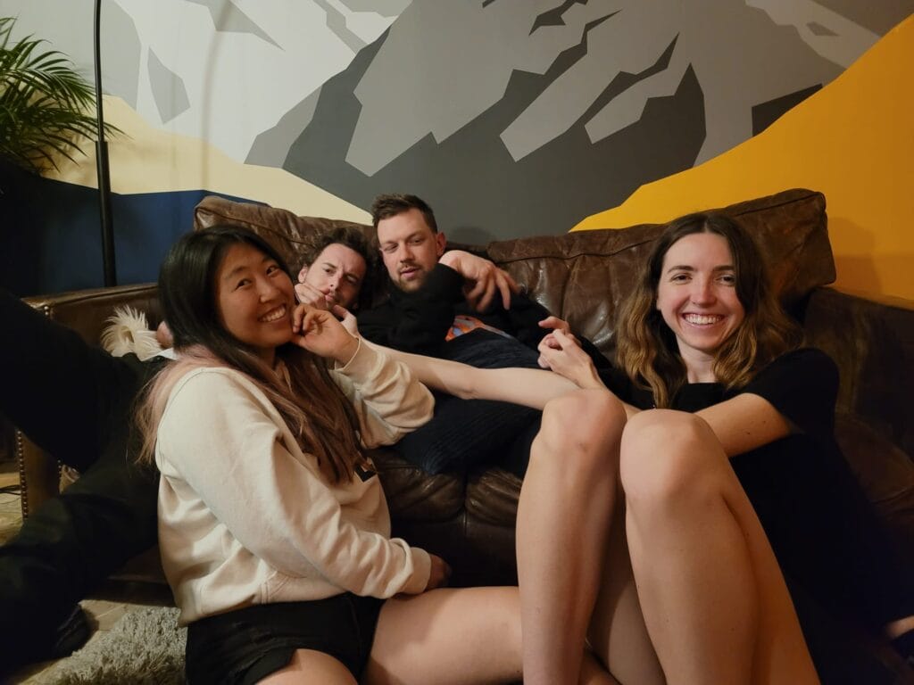
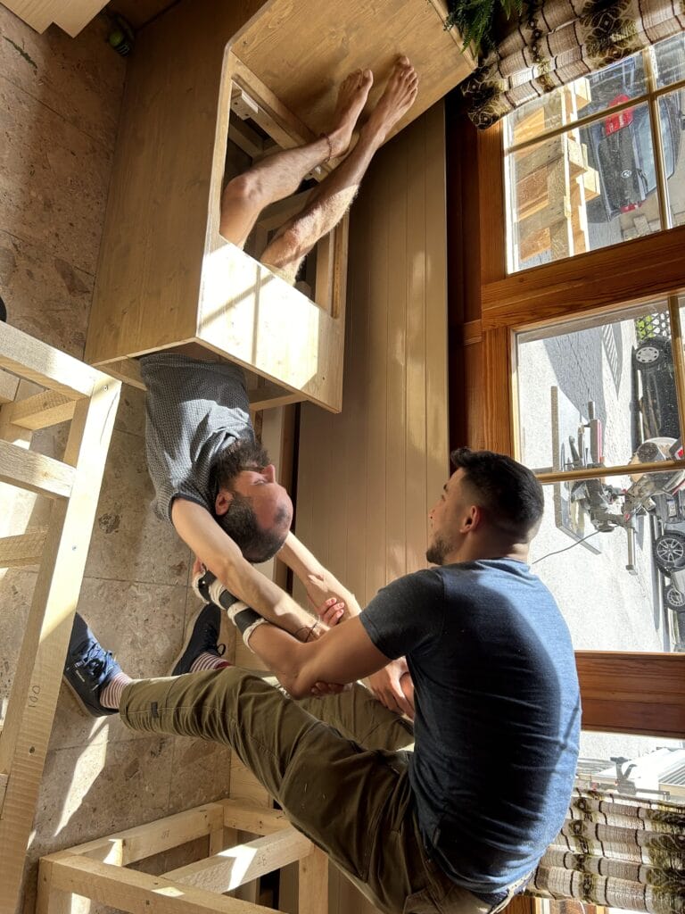
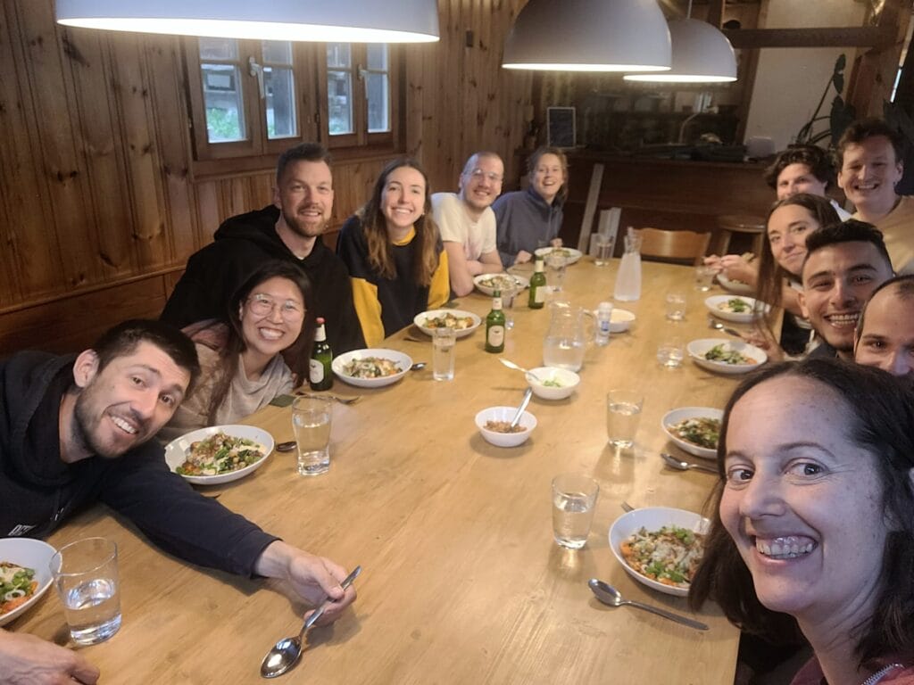
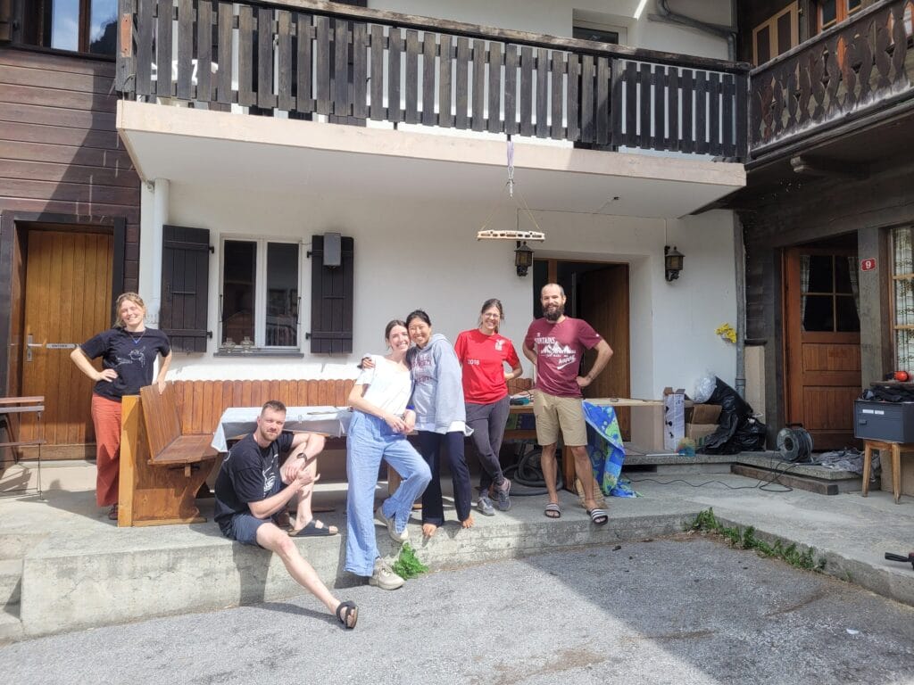
What’s next? Get ready for an epic coliving year, new coworking and some major renovations in 2025
As I said in the beginning, we’ll most likely never be officially “done” with improving the space, but I think this time we’ve reached a sweet spot and we’re not planing anything major for the upcoming months! It’s now officially time to leave the tools in the workshop and enjoy the crazy summer, autumn and winter season that await.
It’s absolutely mindblowing for us to write this, but our summer is already 100% booked as well as the next winter season (January to March 2025). There are only a few rooms left in October, November and early December. If you want to check availabilities and secure a spot for the stunning autumn colours or the ski season opening (early December), head over here.
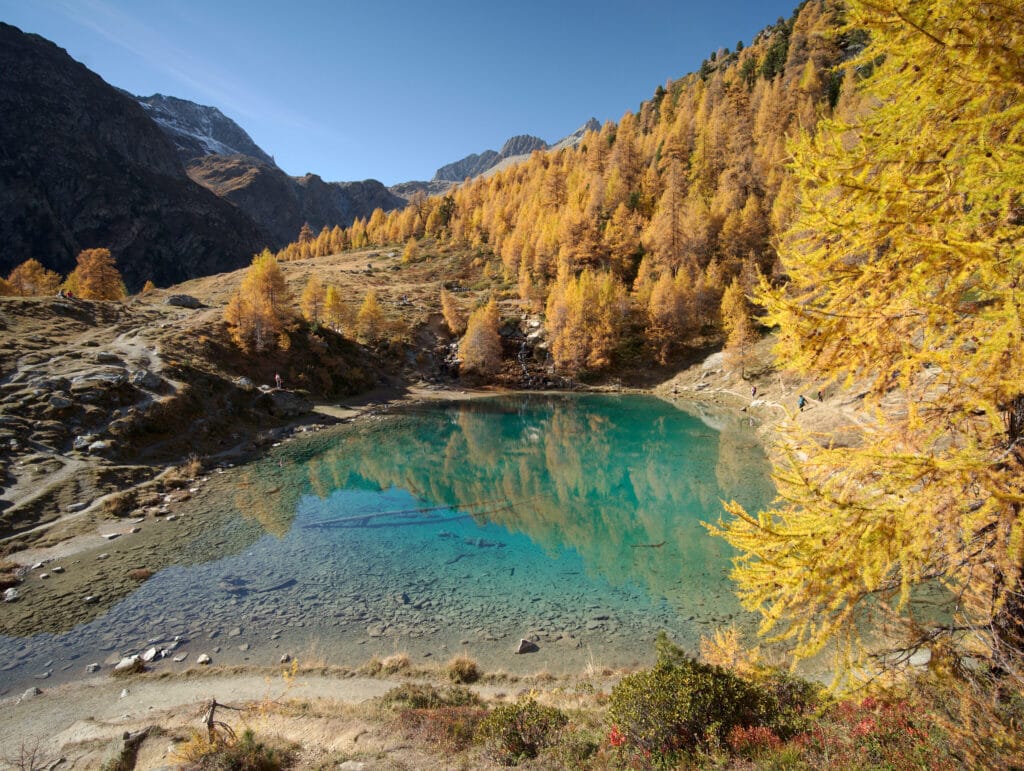
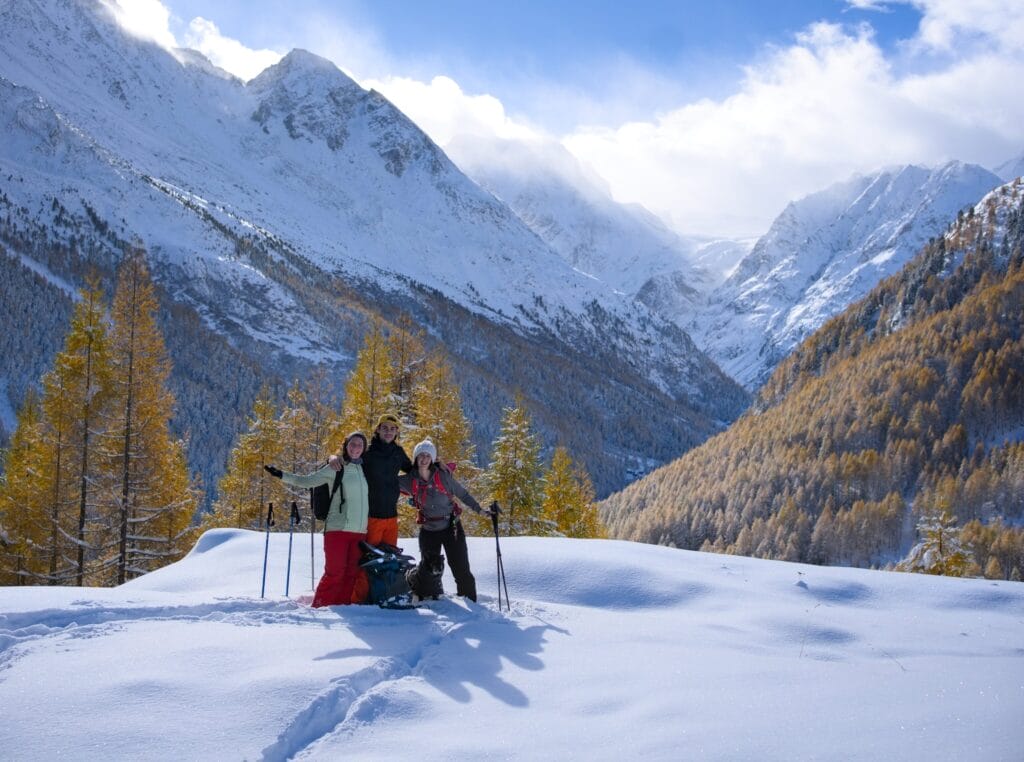
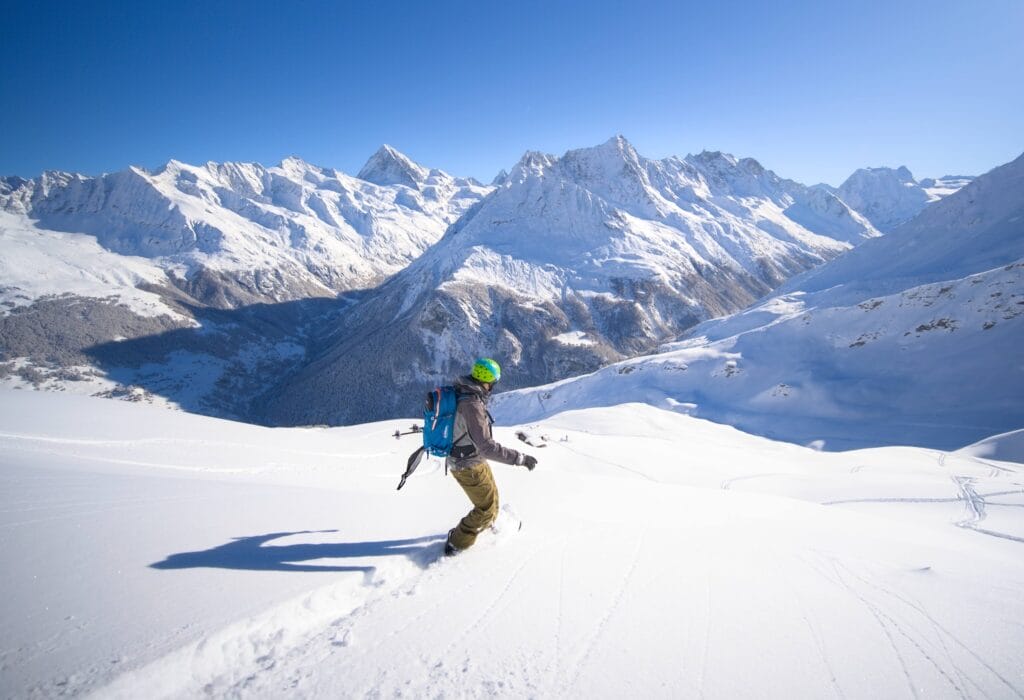
This year, we’ll also work on opening a public coworking space in the village where colivers, villagers and people on holiday in the area will be able to come work and meet. The idea is to create a non-profit with the goal of creating connections and making events happen that bring people together. This is a whole different challenge, but we’re super excited to see how this will unfold. No official opening date yet, but we’ re hoping to have the space ready by late October or early November at latest.
As for renovations, we’ll have a big project left for 2025 : we’ll change our roof as well as our windows and we’ll add some extra insulation on the walls. But this time, we’re not going to do it ourserlves of course. 😉 The coliving will most likely be closed for 3 months, but as our friend Agustin from Anceu coliving would like to say: “this is future Ben and Fabienne’s problem”. So more on that later this year!
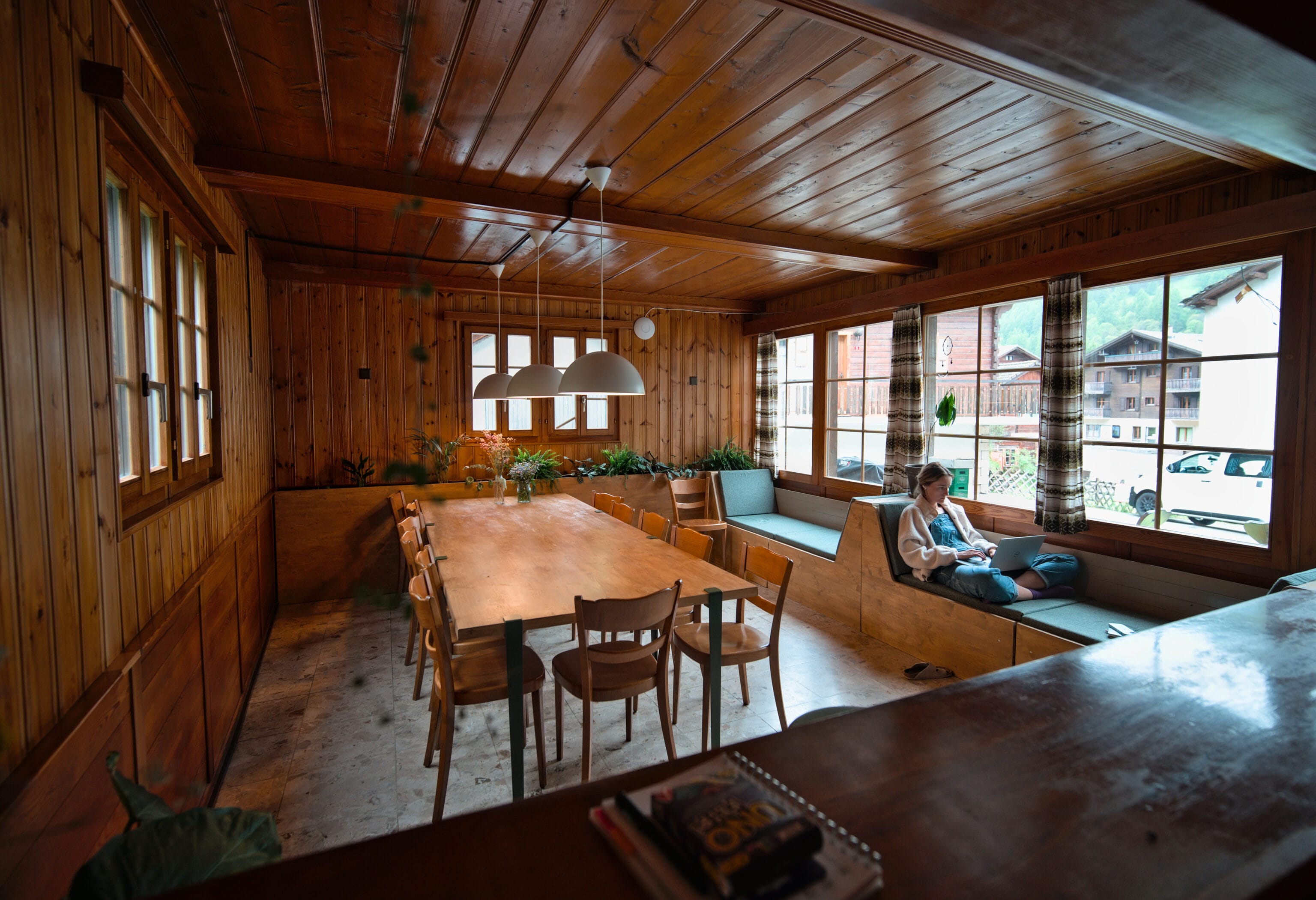

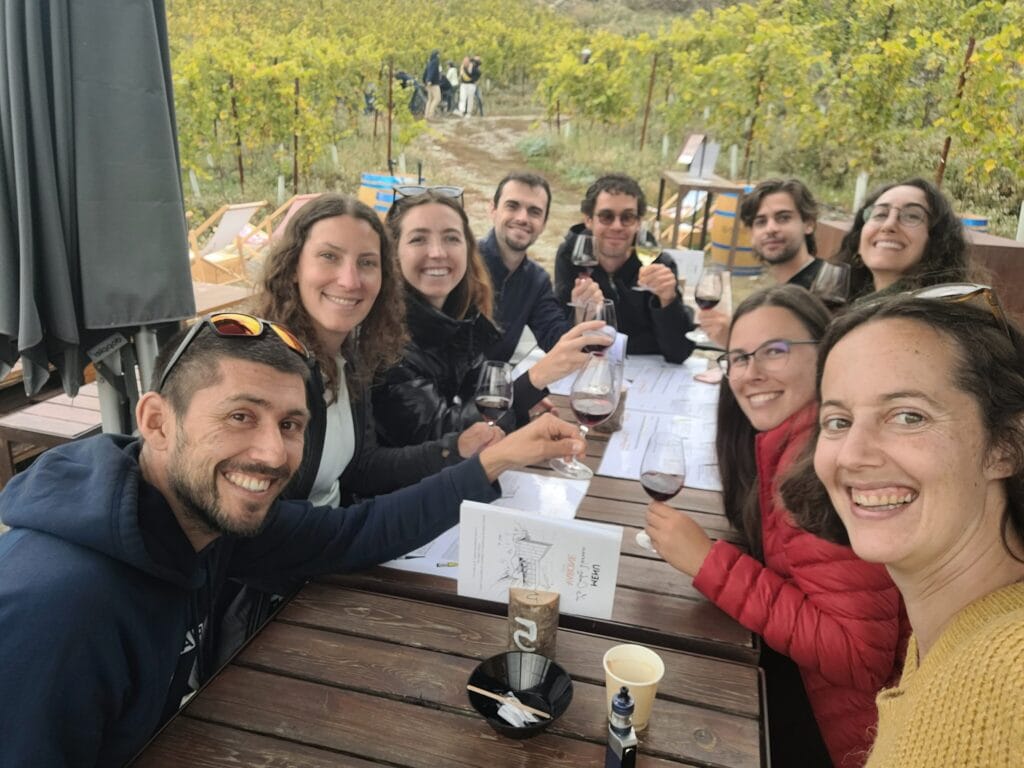
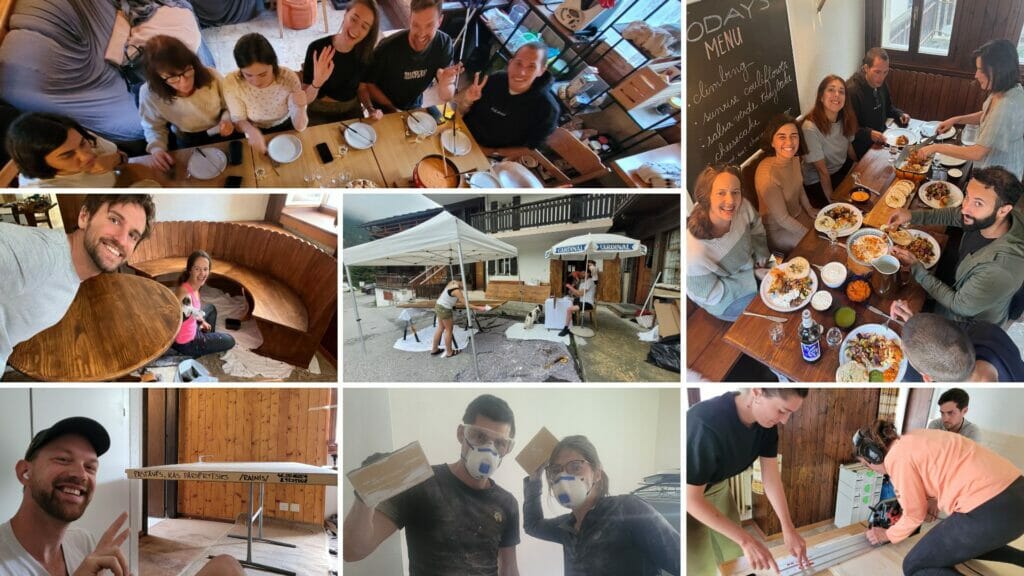

Looks amazing! Congratulations on all your hard work and the incredible progress you’ve made. Here’s to a successful year ahead and many more exciting projects in the future!
Thanks amigo! Can’t wait to have you back for more mountains adventures 🙂