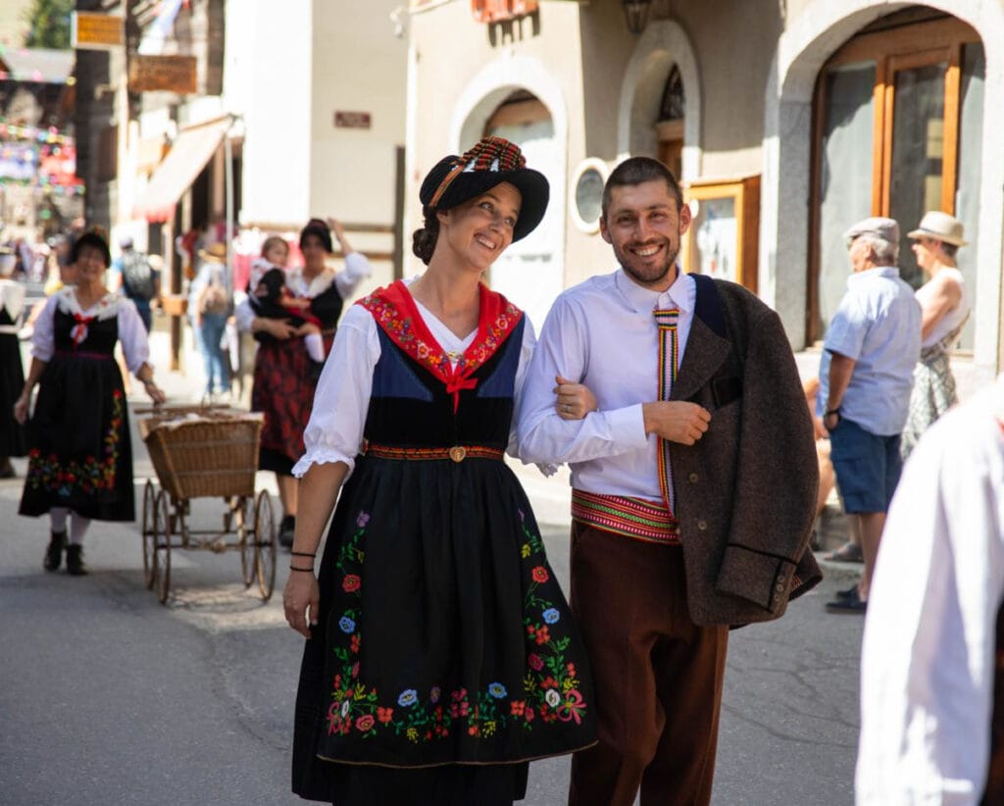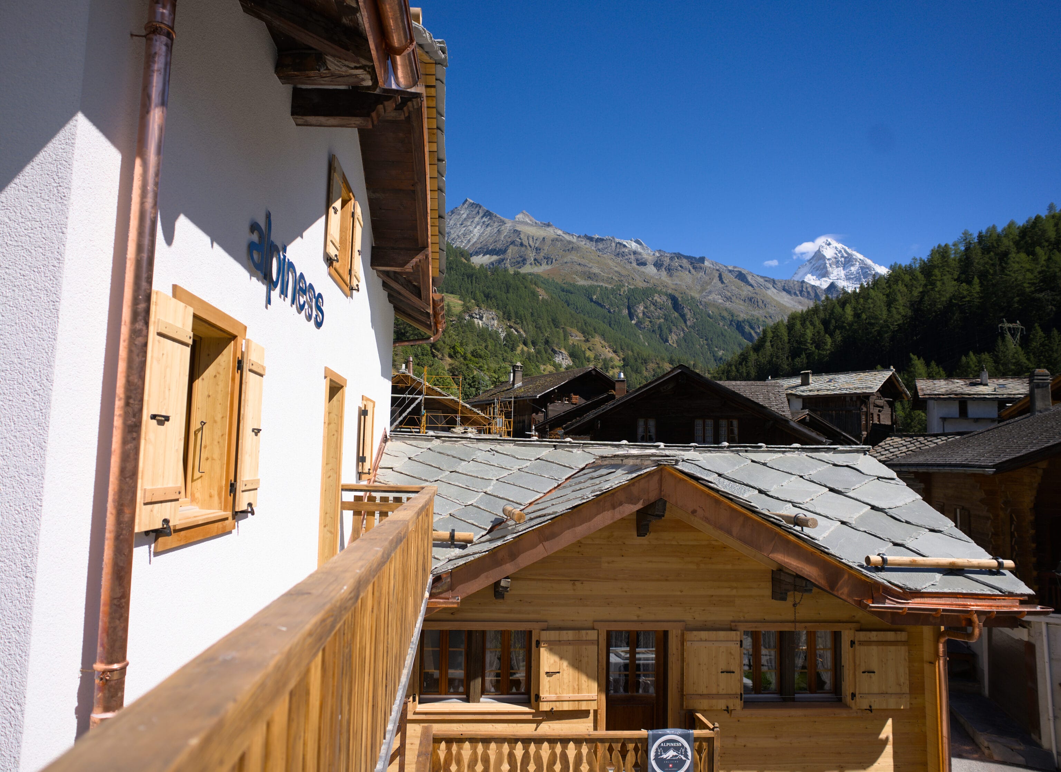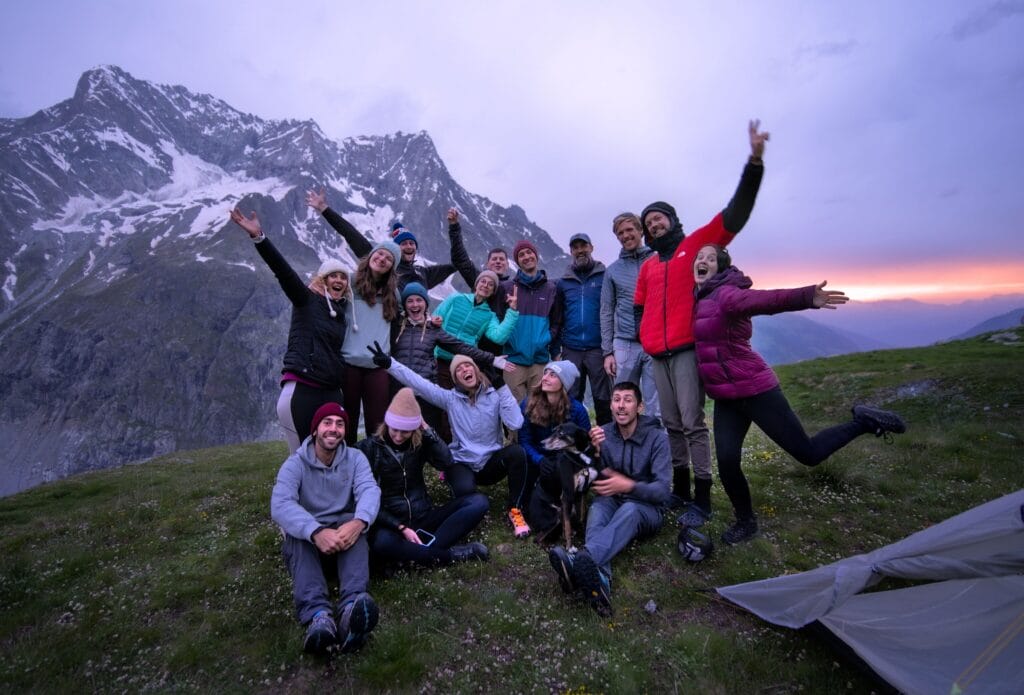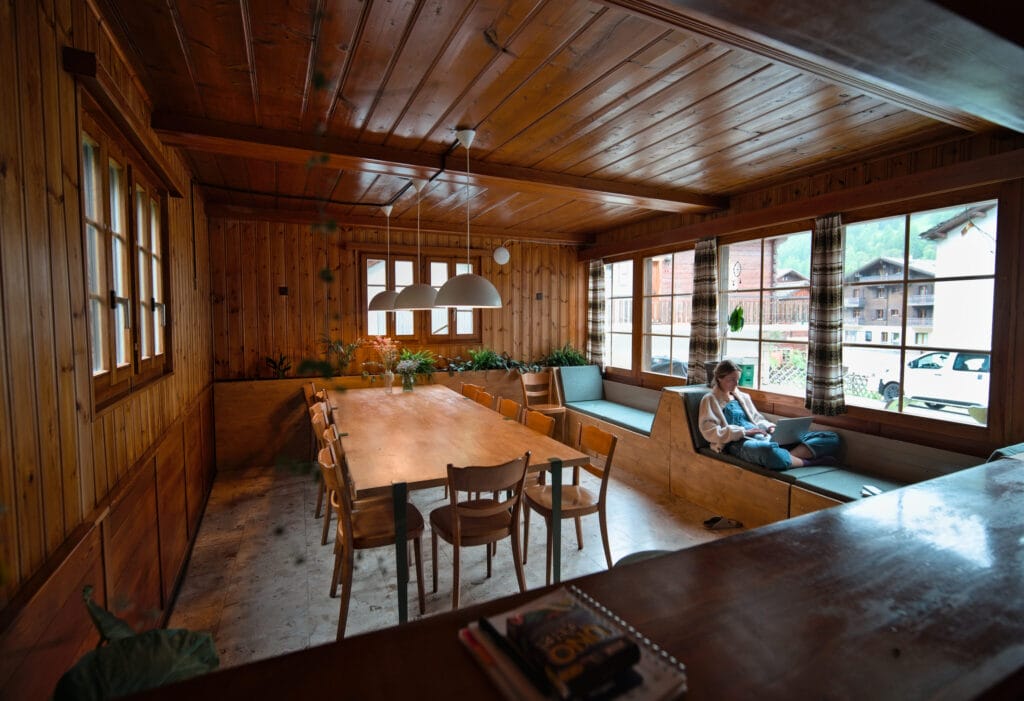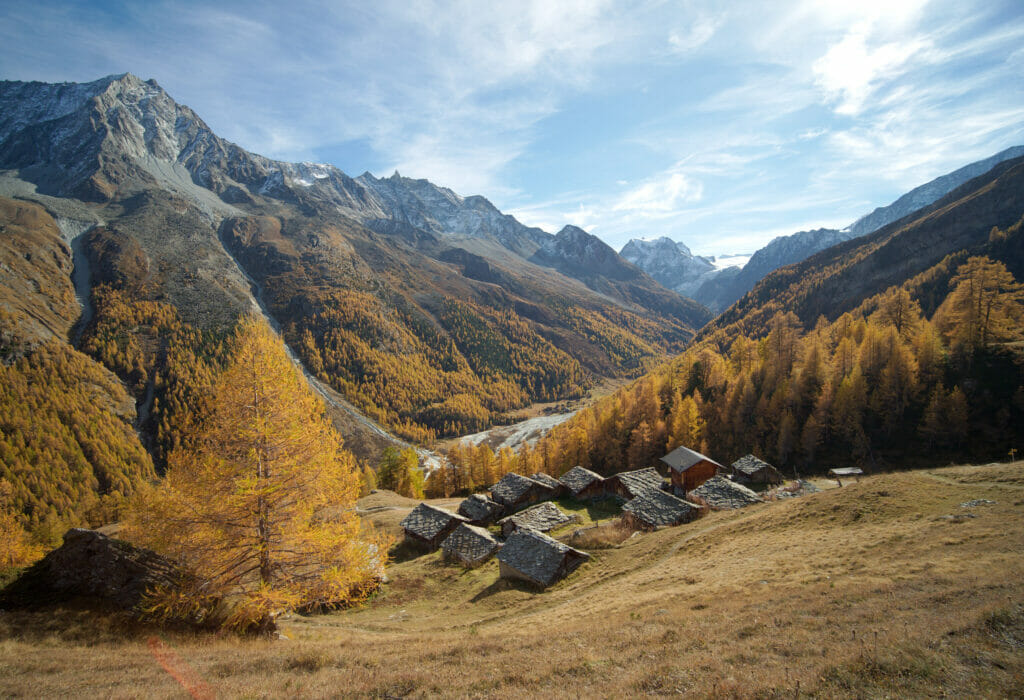As you might know, since we bought our property, we already went through 2 rounds of renovation (you can read about our 1st round here and the 2nd one here). So far we mostly did the work ourselves on the inside of our house, building a full kitchen from scratch, laying floors, painting, creating a climbing wall, building custom furnitures, rearranging the house to best fit the need of our colivers and so on.
But from day one, we knew we would have to undertake bigger works like redo our roof, insulate the whole building properly and change most of our windows. This big project was already planned for the last spring but we underestimated the time it would take to get the authorization to do those renovations. Our property is located in the old village center of Les Haudères and a lot of rules apply to protect the built heritage of our valley (which is a good thing). That’s why it took quite a lot of time and efforts (1 year with the help of an architect… but I’ll skip the boring details) to finally get the permit to renovate our house.
But here we are in September 2025, after 5 intense months of work, in a beautiful new home that we are really proud to show you now. We are also very much looking forward to welcome you all soon to write the next chapter of Alpiness coliving. Here is a small before and after picture 😉
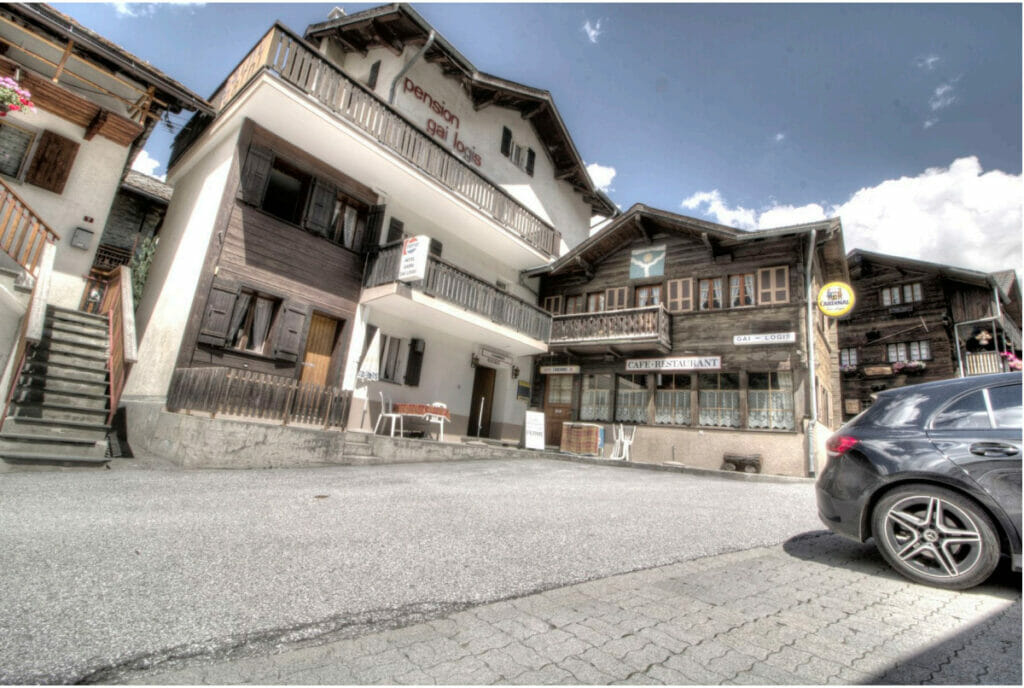
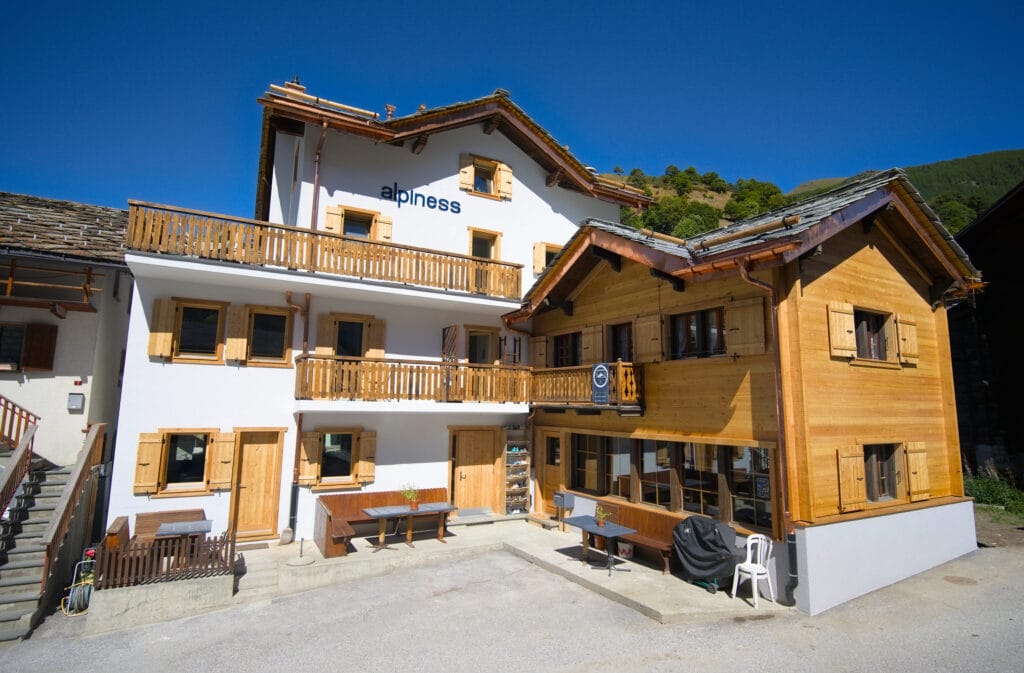
A brand new roof (with traditional stones)
I can still remember it like it was yesterday. One of the first thing we saw when we visited the building 2 and a half years ago was that the roof of the small building didn’t look really flat… Nothing abnormal of course! The roof was more than 50 years old and we knew we would have to renovate it at some point.
The second thing we realized during our 1st winter season was that the roof had close to zero insulation… and we could really feel it in our apartment (below the roof of the small building) or in the 3rd floor rooms of the main building.
As I mentioned earlier, because our building is located in a protected area for built heritage, we had to reinforce the structure of our roof to be able to renovate it with traditional stones, which is how it was built in the 1850’s. Of course we also added a layer of modern insulation material to avoid any heat loss from the top of the building. And here is how it looks like now. I think it really fits nicely with the older stone roofs of our village what do you think?

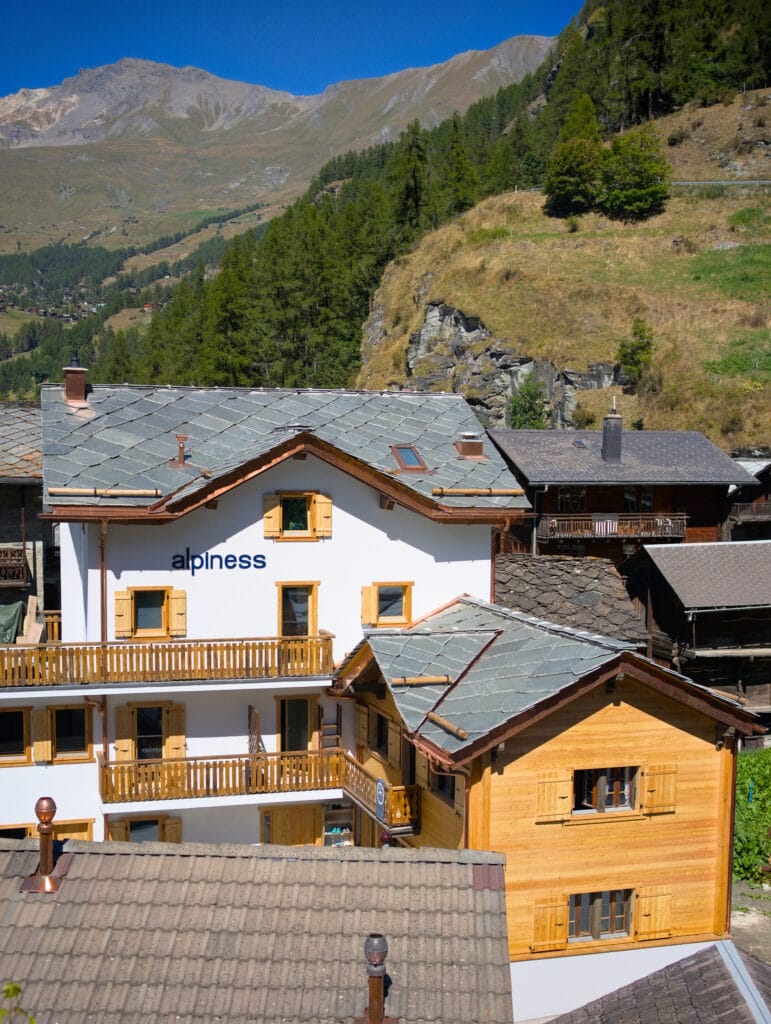
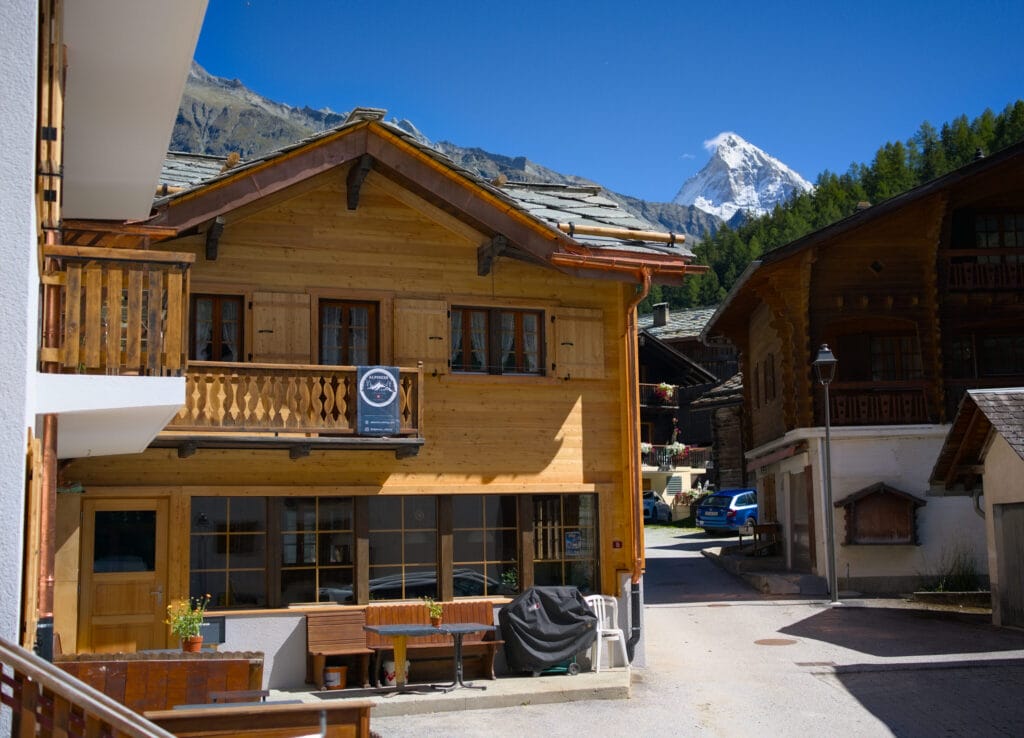
Full insulation of the facades
As much as we liked our house before, we have to admit it wasn’t really the most beautiful building of our village. But this turned out to be a chance for us 🙂 . All buildings in protected area like in our village are classified in fonction of their built heritage interest from 1 (very high interest) to 7. Our building was only classified 5 out of 7. Thanks to that we were allowed to actually insulate our property from the outside which would be forbidden for all buildings with a higher built heritage interest in Les Haudères. This presents a few advantages:
- We didn’t lose any space inside the building as we added the insulation material layers outside.
- We also preserved all the nice wood we have everywhere inside which would have been a shame to remove.
- Last but not the least, adding the insulation outside means also renew the whole facade for a fresh new look! (which our house really needed)
Honestly, we are really happy with the result! We used larch tree for the wood everywhere outside and we tried to choose a white color that would be as close as possible as the other buildings in Les Haudères. Of course, it might still look a bit too new for our village but we are sure that in a few years it will get a nice patina as the wood will get darker with the sun.
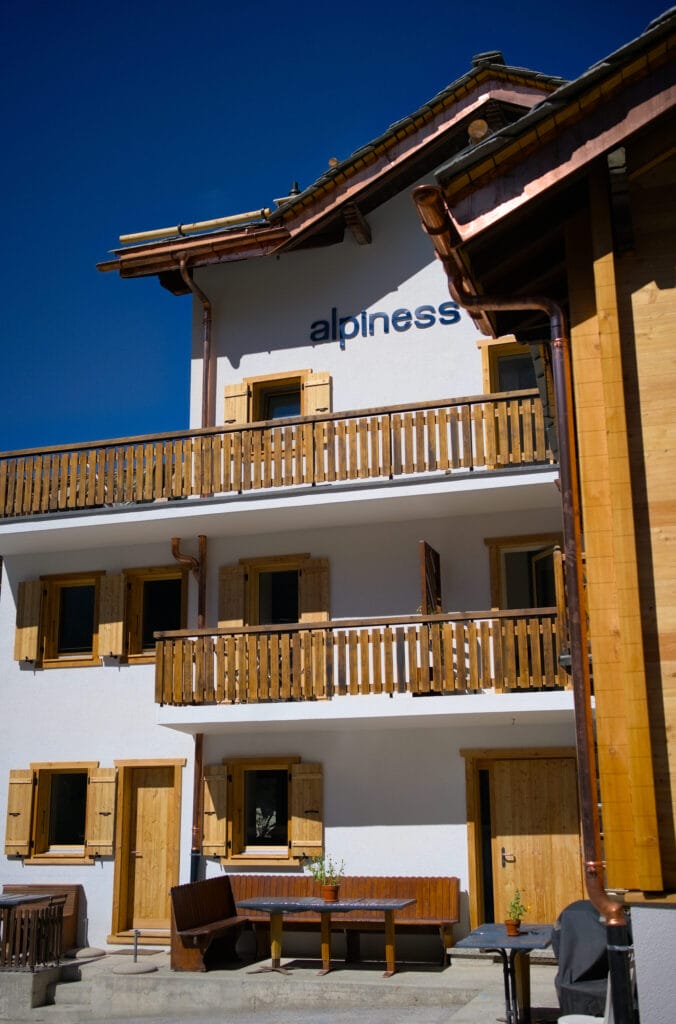
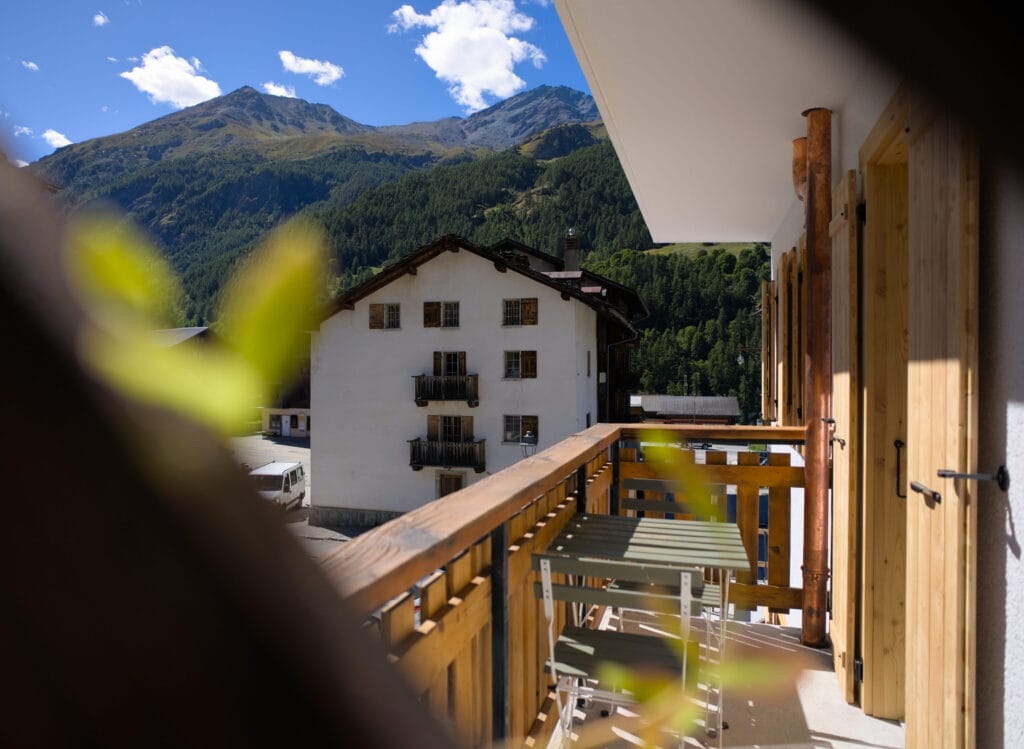
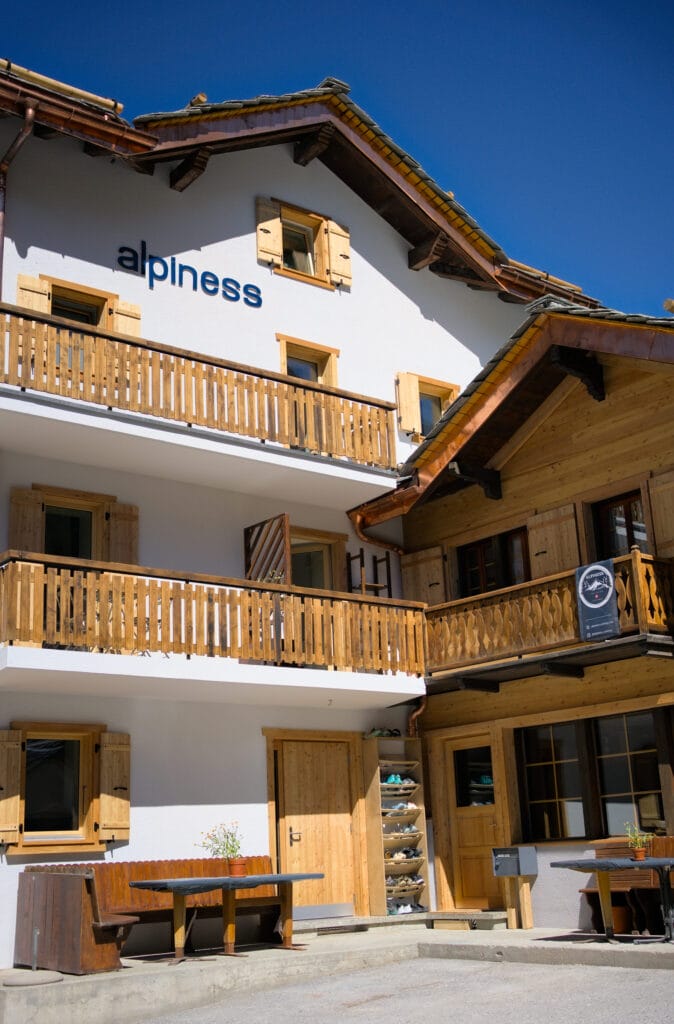

Changing all the windows of the main building
The last (and probably the biggest) part of the renovation was to change all the windows of the main building. The old windows were also probably 60 years old and didn’t have any insulation between the glass layers. This was mostly a problem in winter because we had water condensation on the inside glass caused by the temperature difference between inside and outside.
The 2nd thing is, as we were adding a thick layer of insulation outside the building, it was better to move the new windows towards the outside to avoid having “tunnels” around the windows and lose a lot of light in the process. Instead, we literally sawed the walls around the old windows to remove them and moved the new ones at the level of the insulation. We also added nice wooden frames to make the white facade a bit warmer.
But of course by moving all the windows towards the outside, we had to redo all the inside openings as well! As we changed 38 windows that meant A LOT of plastering, grouting and painting!!! A job that we did mostly on our own with the help of an amazing team of volunteers.
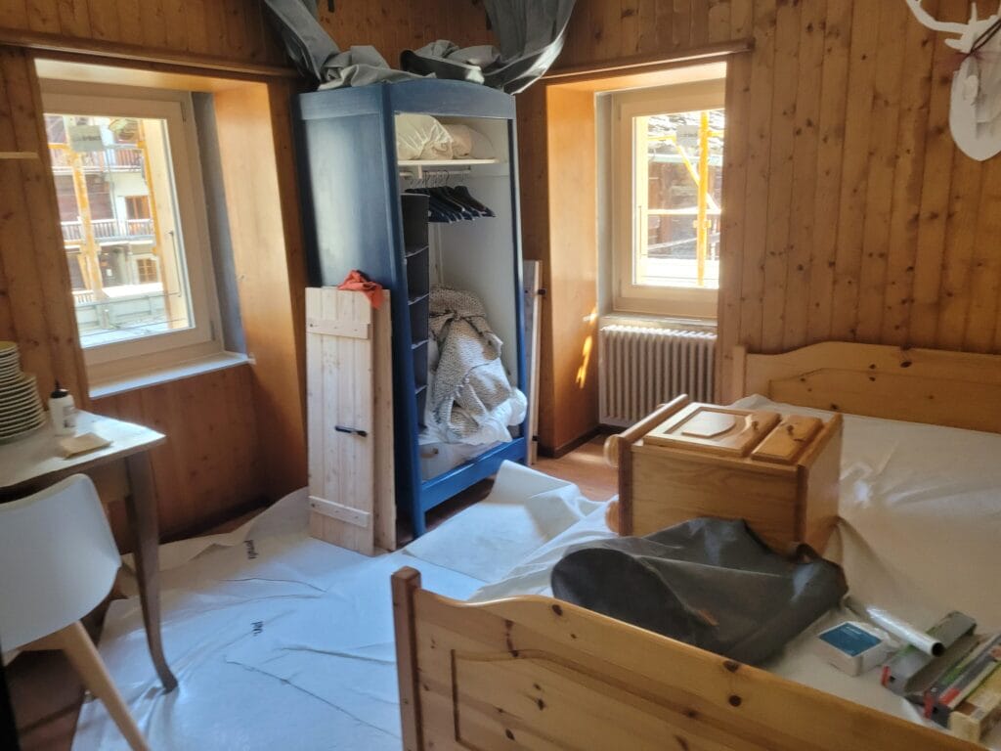
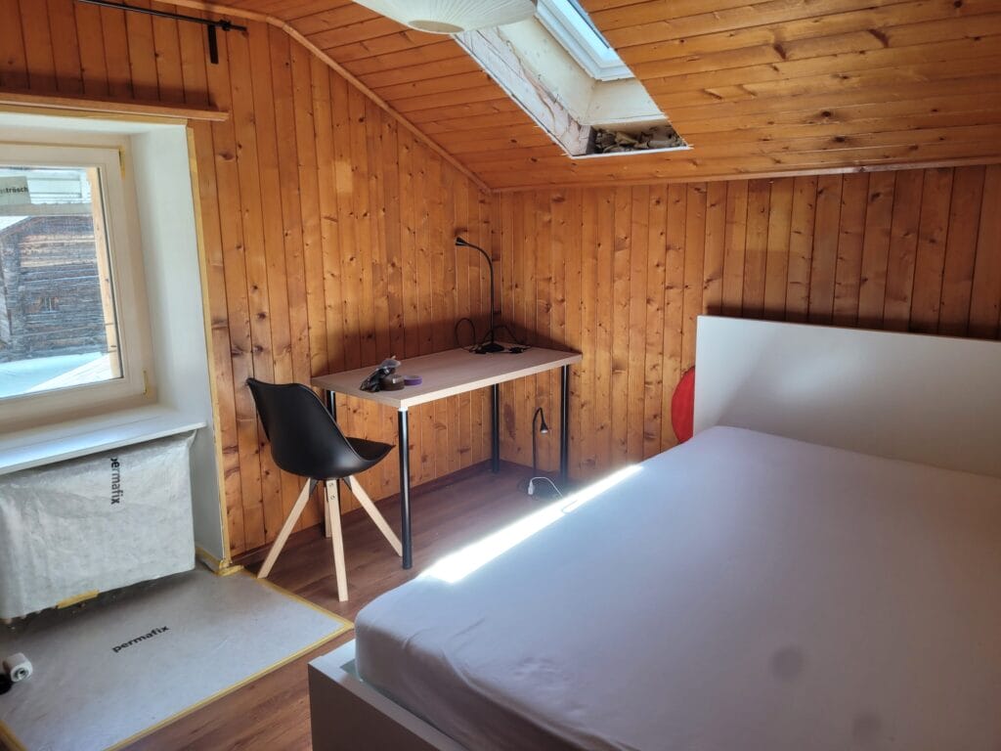
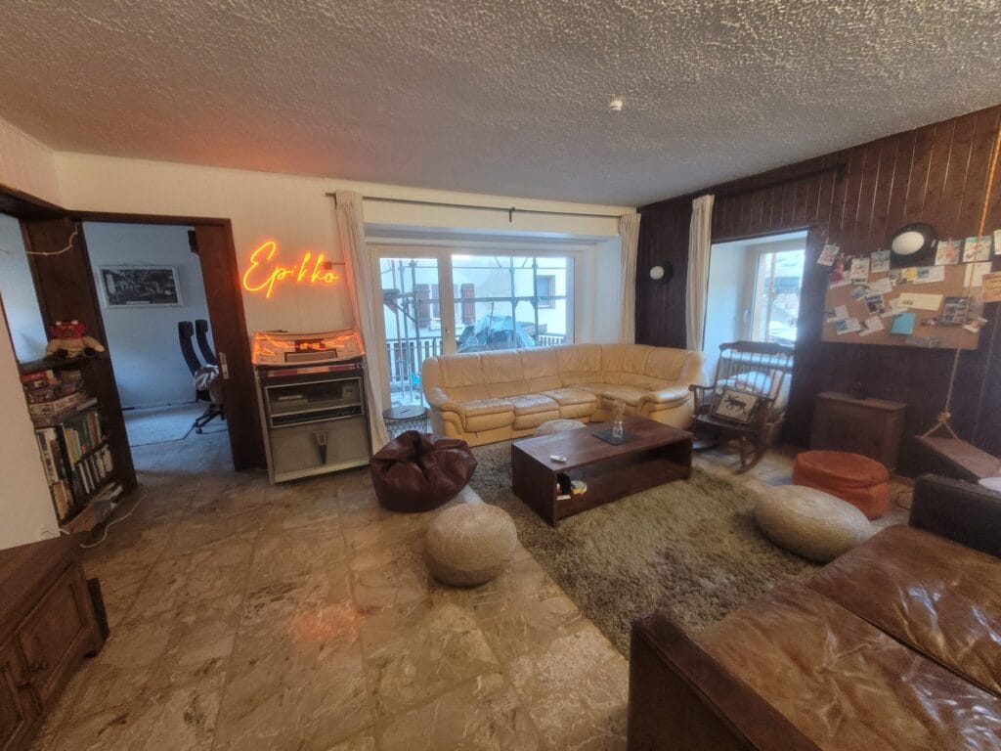
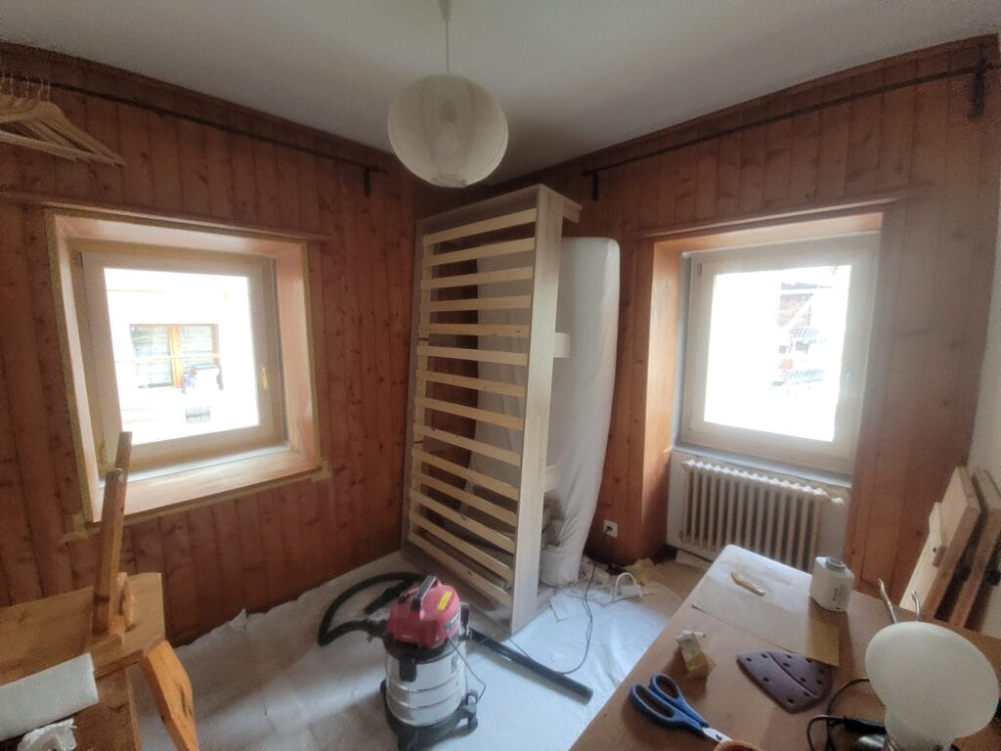
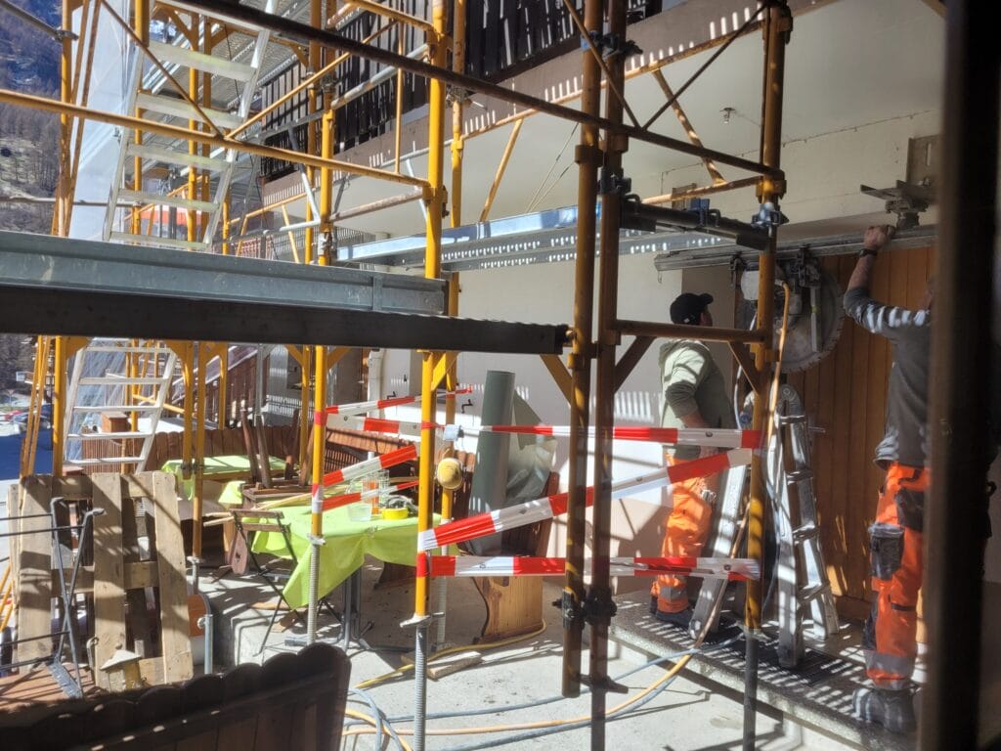
And a lot of other “smaller” tasks
I mean… compared to those bigger projects, all the other things we did in and around the house were less complicated. But as we are no professionals, it still took us quite some time and effort 🙂 . Here is a quick list of the other things we undertook:
- We fully renovated 2 bathrooms (the one from the small apartment above the dining room and the one from the Arbey lake room). For this we also called our renovation coach to the rescue as we needed some help mainly for the plumbing part.
- We sanded the whole terrace and balcony barriers. This task was not really complicated but it took us A LOT of time!!! But as we fully renovated our house facades, we felt it would be a shame not to refresh the barriers as well. I think in total it took us around 3 weeks to sand and varnish the whole thing. Just to give you an idea, we needed around 15 min just to sand 1 plank of the barrier… and there were probably around 200 of those lol.
- We gave a fresh layer of paint to a lot of places in the house.
- We built a bigger shoe shelf next to the entrance door.
- We installed smoke detectors
- Replaced, repaired a few things in the house
- Reused & repainted the letters of the old hotel sign on the facade to write Alpiness with the blue of our logo
- and many more small things here and there
Of course, all of this would not have been possible without the immense help of our amazing volunteers this year again. Thank you all for coming to our mountains to help us build the next chapter of Alpiness together. Our story is very much collaborative and we are so grateful for all the help we received.
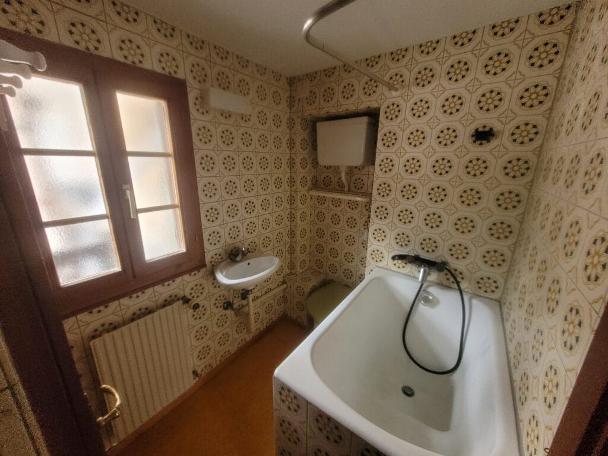
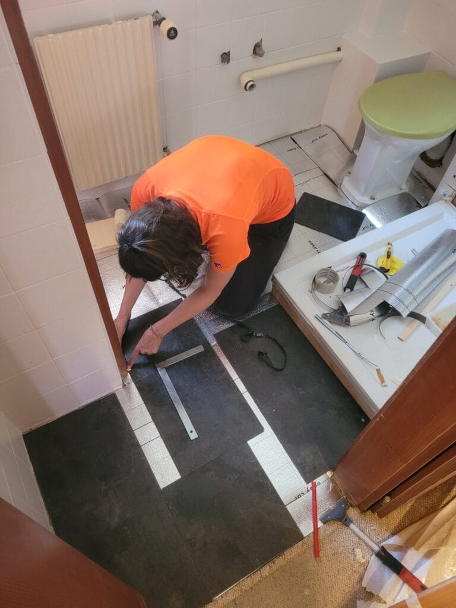
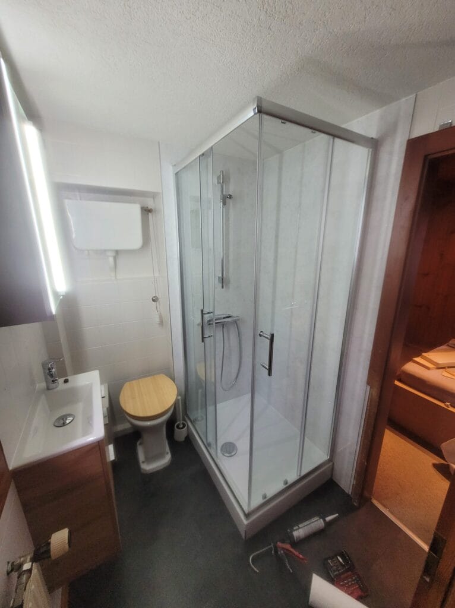
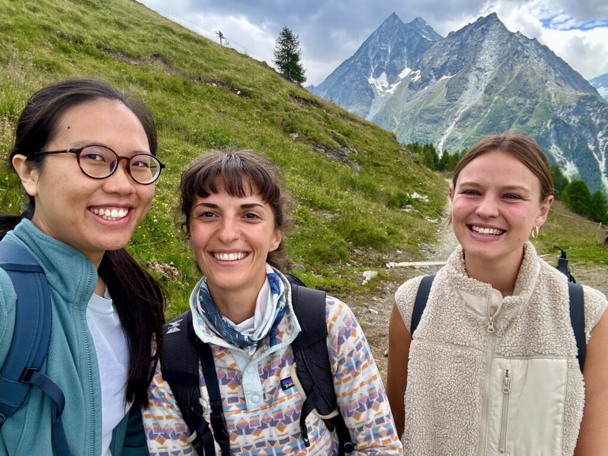
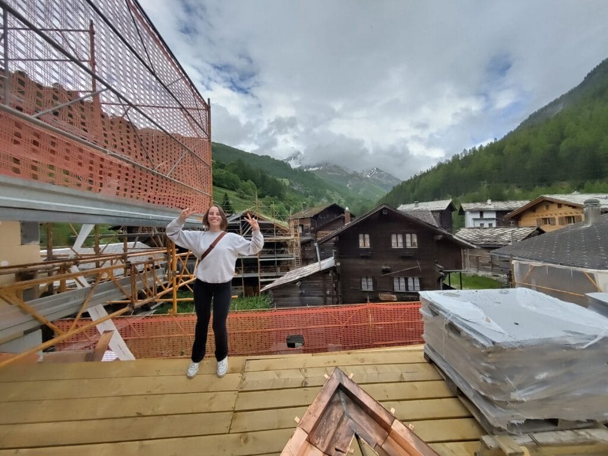
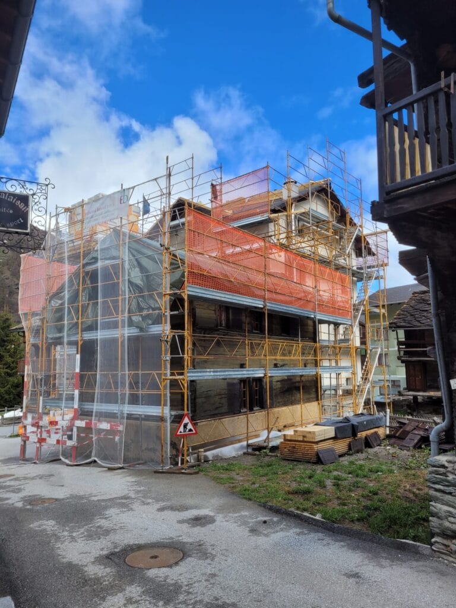
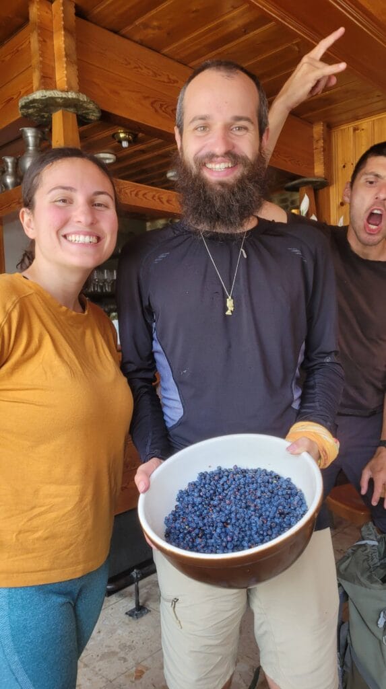
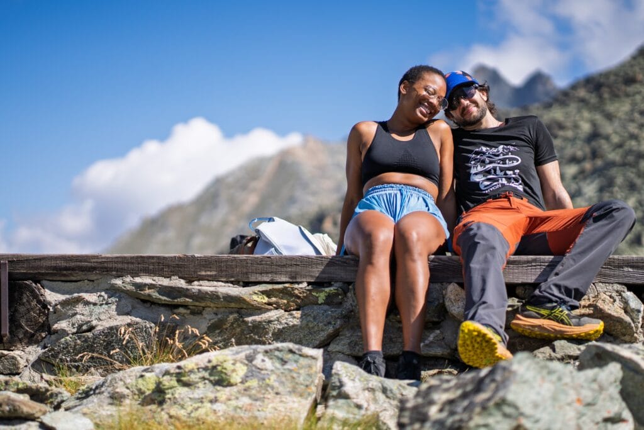
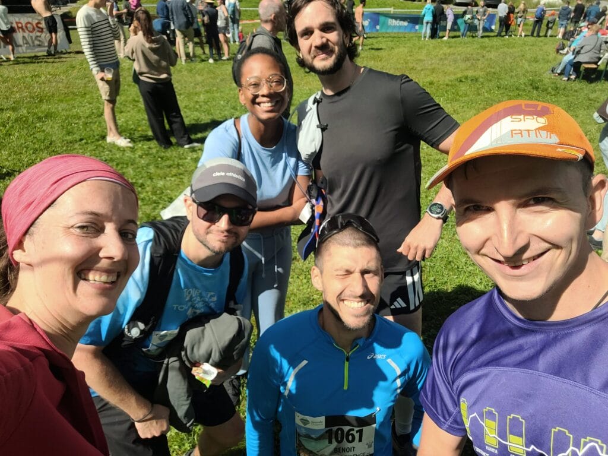
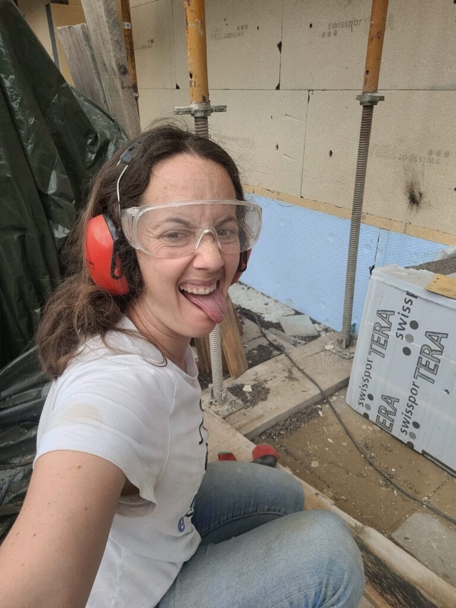
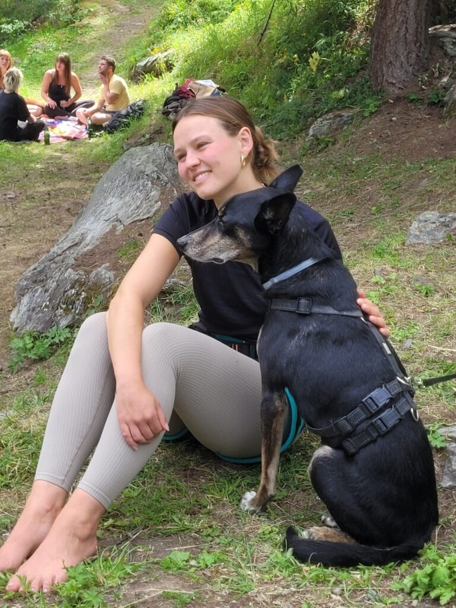
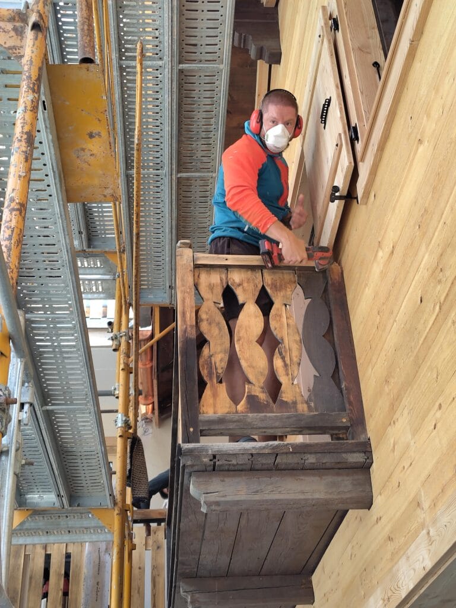
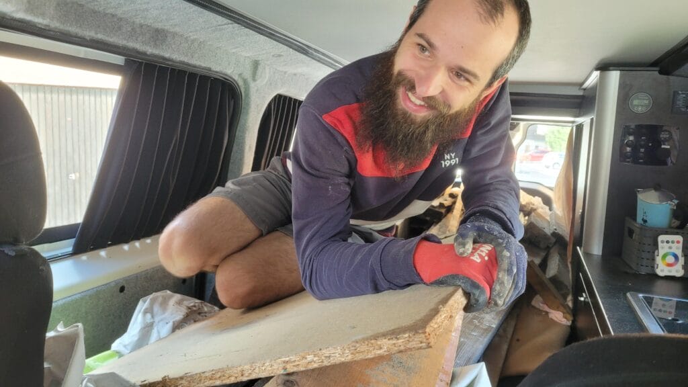
What’s next at Alpiness?
Well I guess now is the time to enjoy this brand new home and share some more adventures together! It is mind blowing but for our reopening, the coliving is already full the whole months of September & October, most of the winter 2026 is also fully booked!
We do have some rooms available for November / December. So if you want to enjoy the incredible November colors &/or the 1st snow falls in our village (the winter season usually starts early December), check out our booking page and join us!
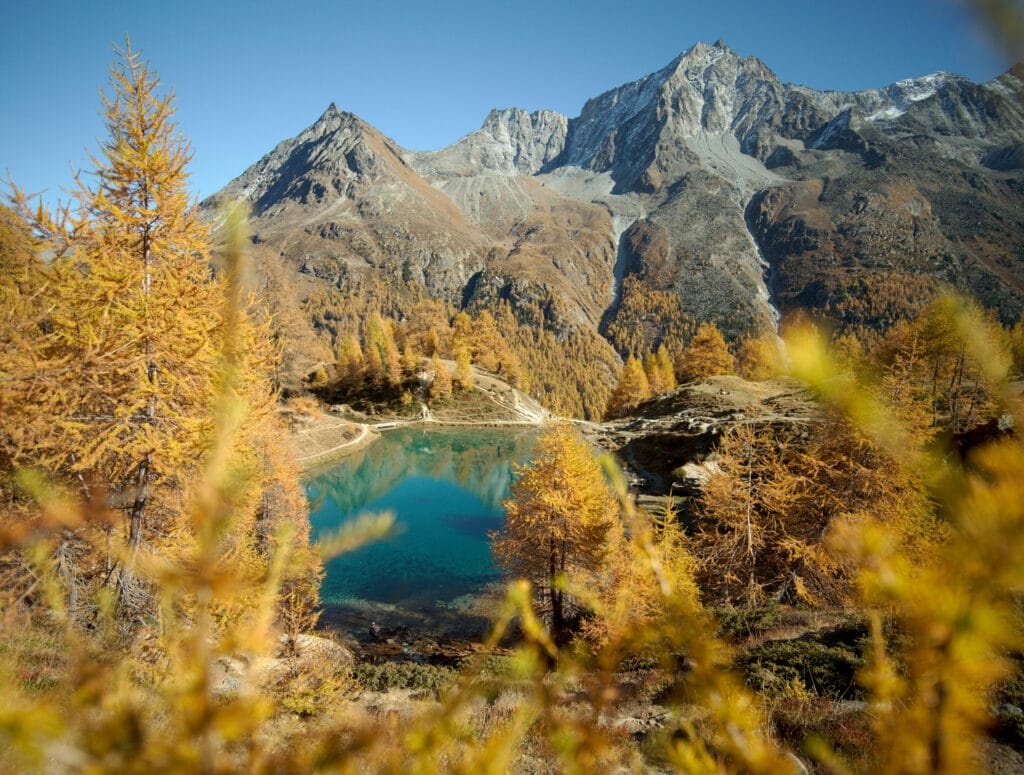

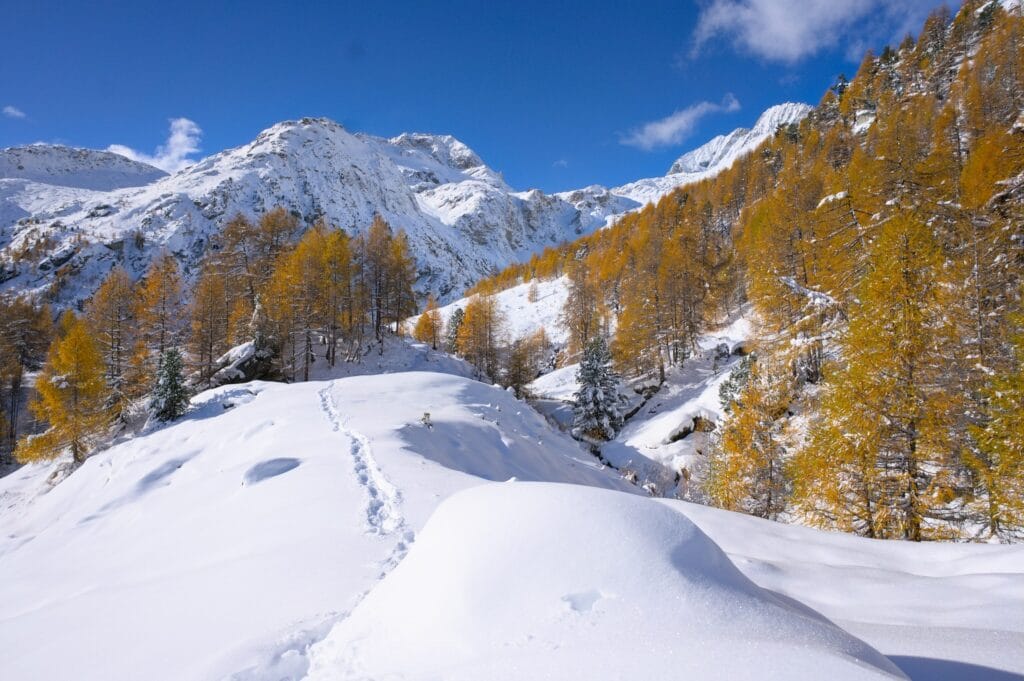
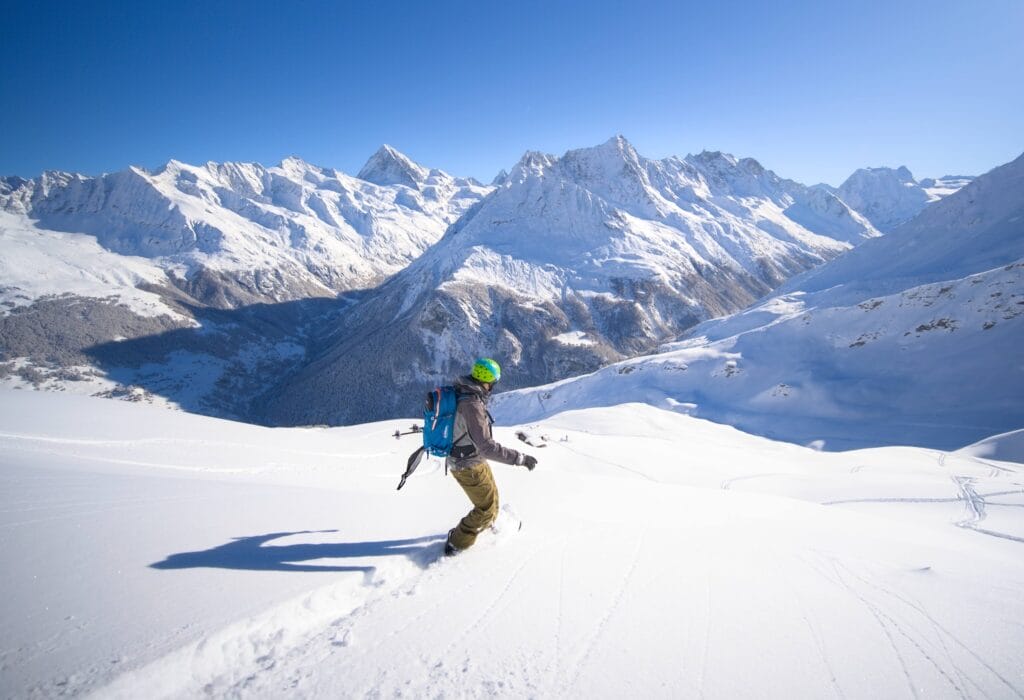
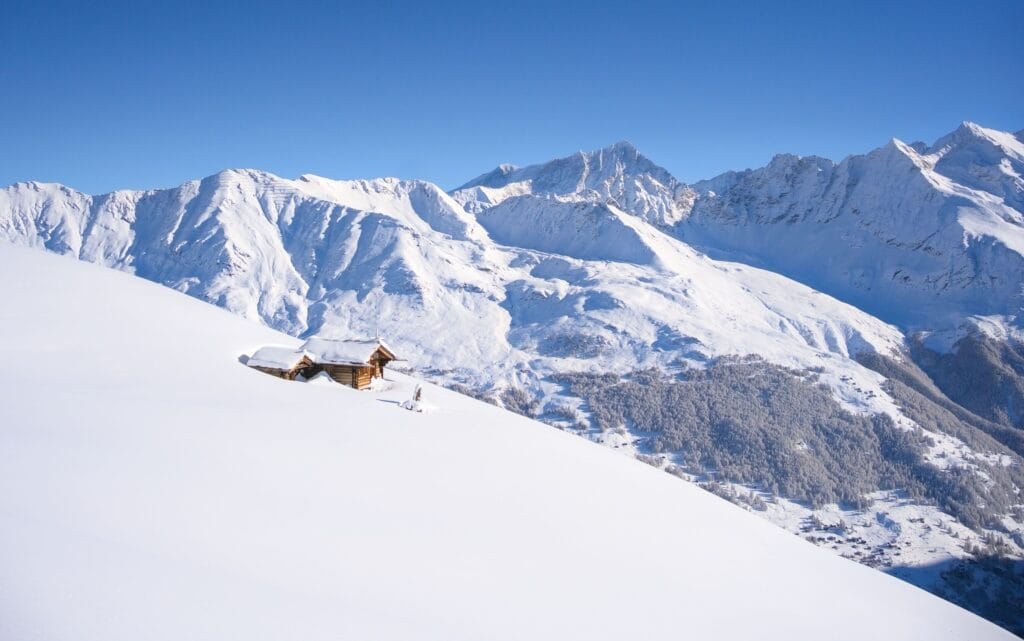
By the way, we also discretely opened the bookings till the end of Summer 2026. We did it that way to avoid people rushing to book all at the same time on the booking opening date. Do you think it’s a good idea?
So if you wanna join us in 2026, you know what to do 😉 –> Book Now 😉
See you soon at Alpiness
Fabienne, Ben & Winchy
